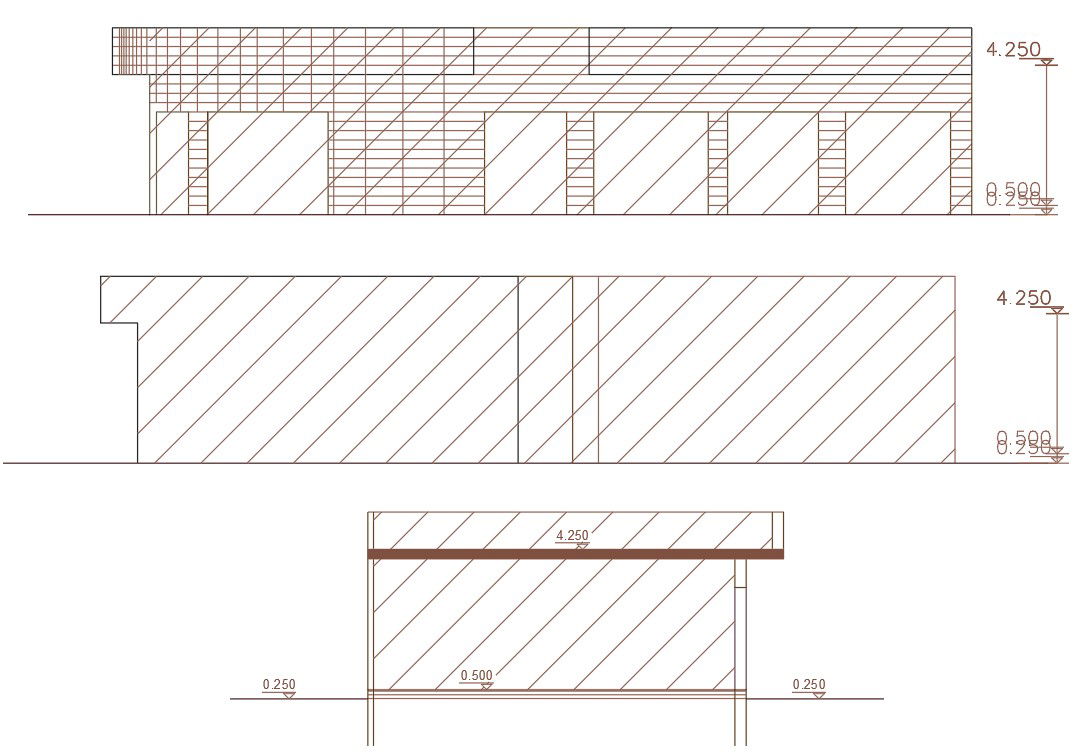Single Storey Commercial Building Elevation Design
Description
2d CAD drawing of road touch commercial shop building elevation design in all sides with dimension detail and some AutoCAD hatching design for improving the CAD presentation DWG file.
Uploaded by:

