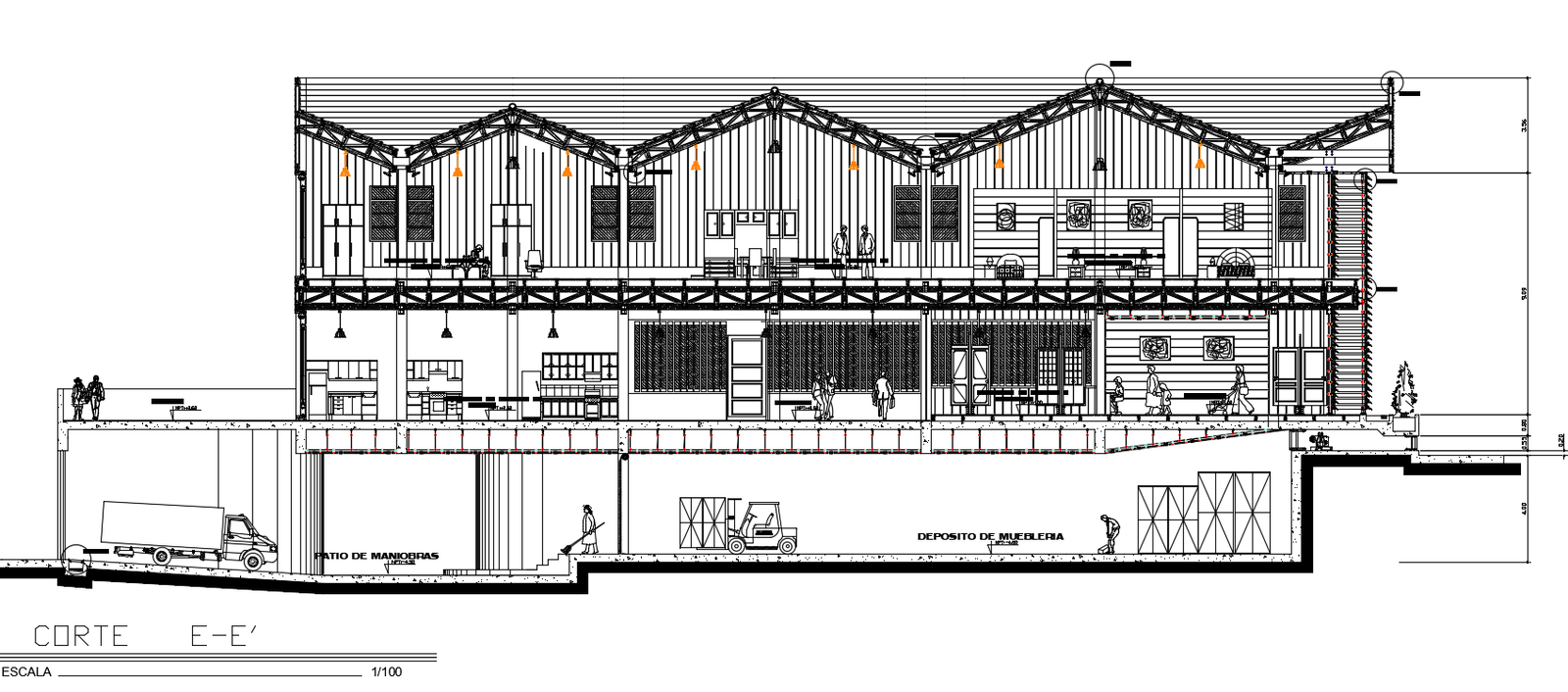Show Room Building Section AutoCAD Drawing Download DWG File
Description
the show room building section CAD drawing that shows 50 meter width of plot size and 13 meter height of building model design which consist exhibition display of kitchen furniture, office furniture, display of doors and windows, reception and basement for storage material. also has steel span roof structure design. Thank you for downloading the AutoCAD file and other CAD program from our website
Uploaded by:

