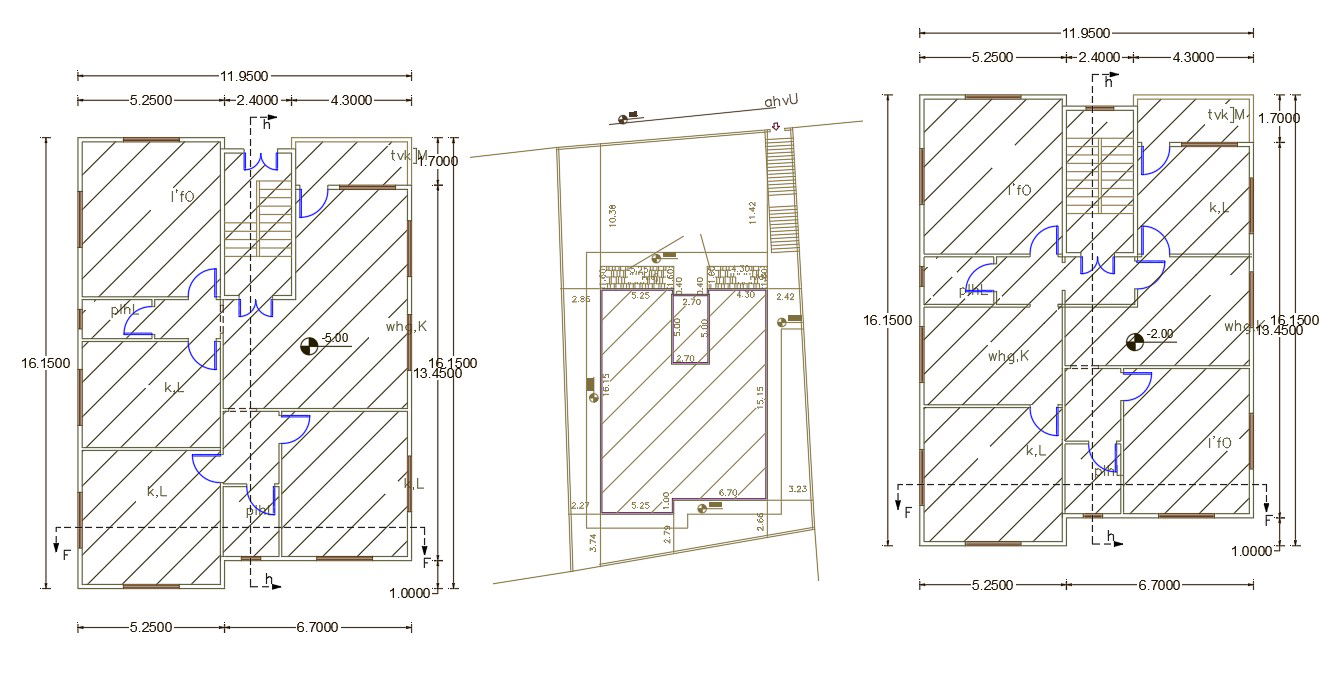40' X 52' AutoCAD House Plan Design DWG File
Description
2d CAD drawing Of Architecture house ground floor and first-floor plan with dimension detail. download 40 by 52 feet house master plan with build-up area and compound all design DWG file.
Uploaded by:
