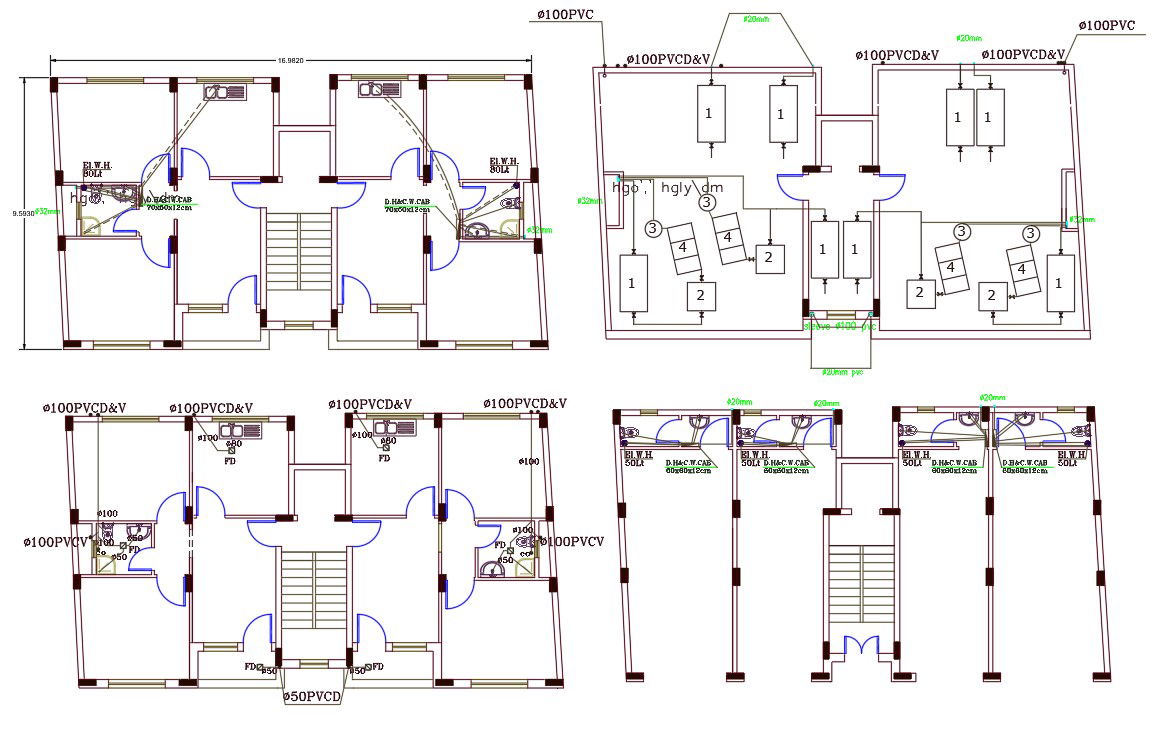2 BHK Apartment Floor Plan Design DWG File
Description
30 by 55 feet apartment floor plan CAD drawing includes plumbing layout plan design with 100 PVC pipeline installation detail. download 2 BHK apartment house plumbing plan design DWG file.
Uploaded by:

