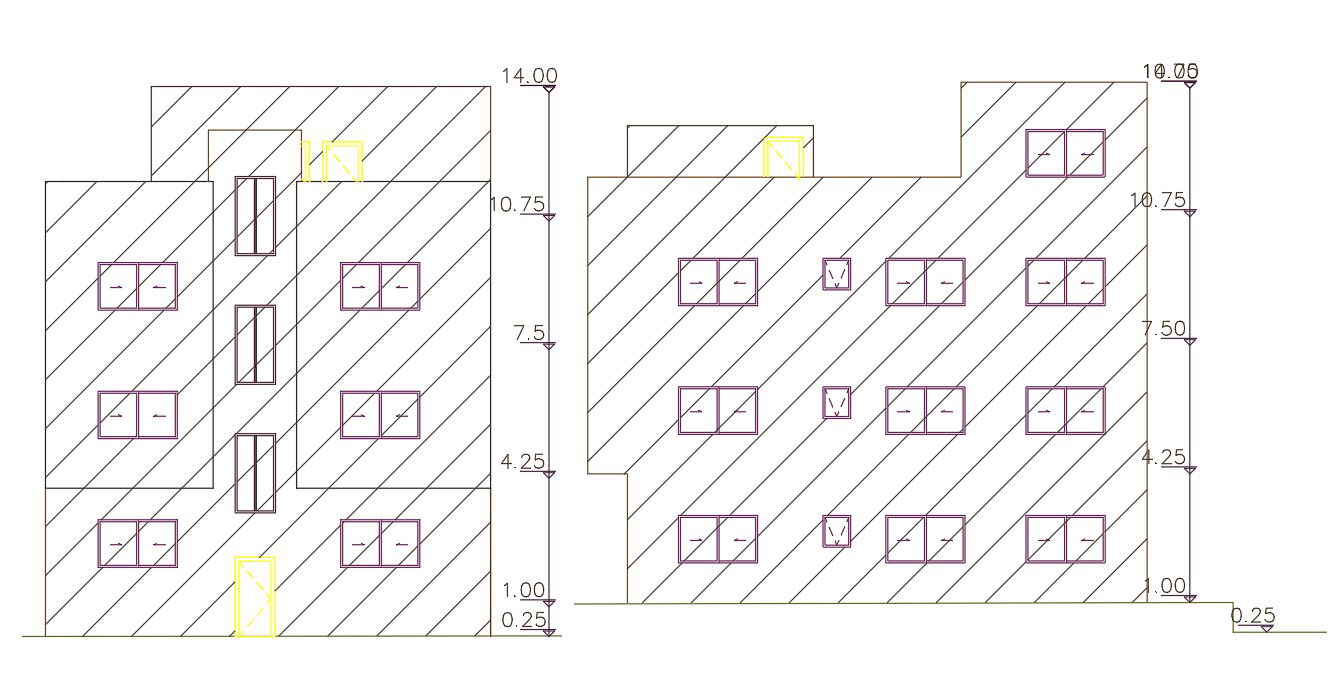3 Storey Apartment Building Elevation design
Description
36 feet width and 42 feet depth of 3 BHK apartment building front and side view elevation design with dimension detail. download 3 storey apartment building elevation design DWG file.
Uploaded by:

