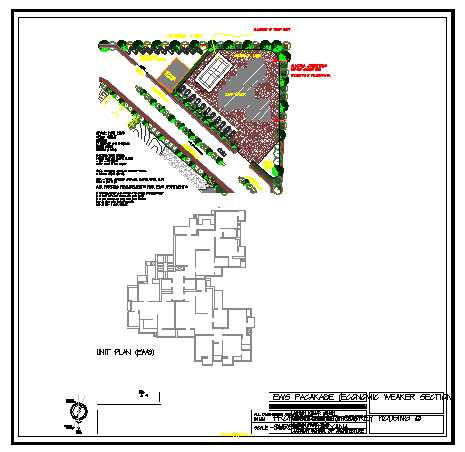Unit plan of EWS
Description
This is a Unit plan of Economic weaker section building layout.His unit plan and site plan.

Uploaded by:
Fernando
Zapata

