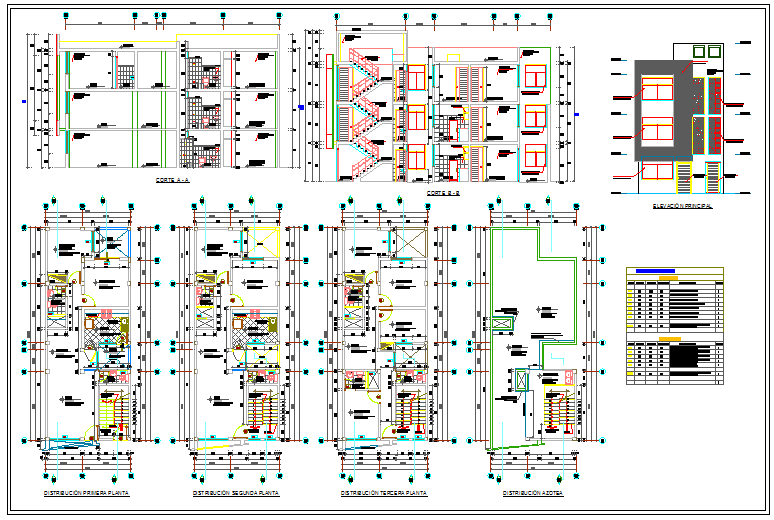Residential Apartment project detail
Description
all detail include the dwg file, LIke Floor detail lay-out, all side elevation detail, section detail, structure detail, stair detail, & all indoor dimension include with design, 3 floor lay-out detail.
Uploaded by:
zalak
chauhan
