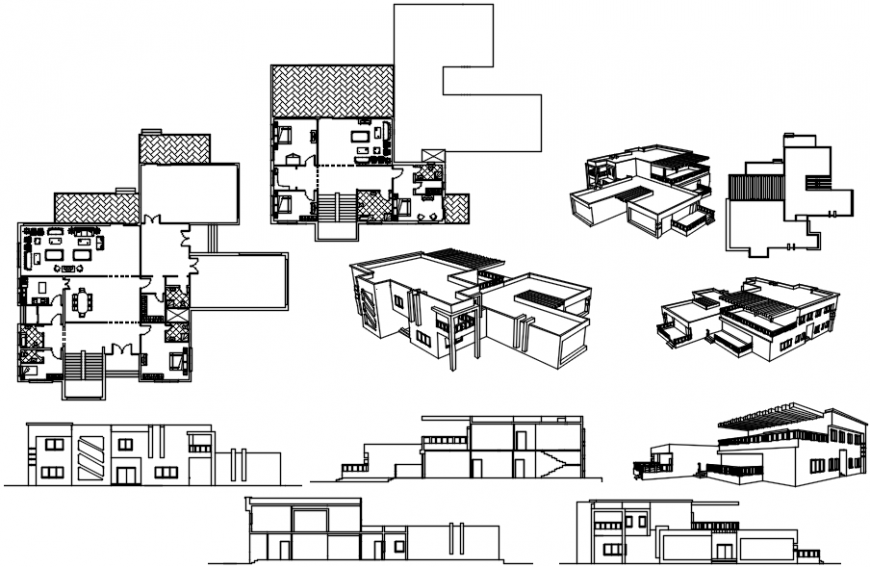2 d cad drawing of exterior multiple Auto Cad software
Description
2d cad drawing of exterior multiple autocad soiftware detailed with various multiple buding exterior with various description and dimension been shown in drawing.
Uploaded by:
Eiz
Luna

