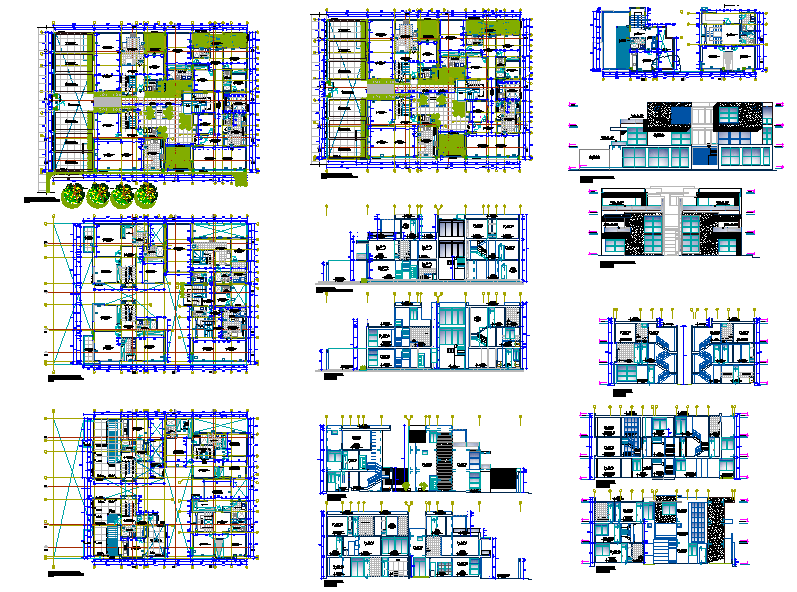Apartment House detail DWG file
Description
Apartment House detail DWG file Design. flat often denotes a housing block of lesser quality meant for lower-income groups, while apartment is more generic and may also include luxury condominiums.

Uploaded by:
john
kelly
