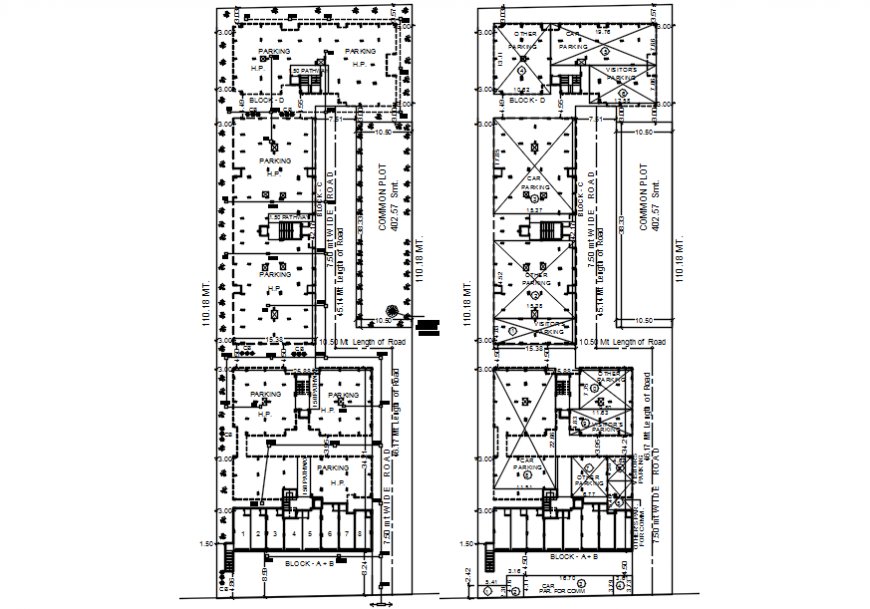Car parking area top view plan
Description
Car parking area top view plan.Car parking exterior view detail. here there is front exterior elevation detail of car park area showing parking details with car and human figure detailing
Uploaded by:
Eiz
Luna

