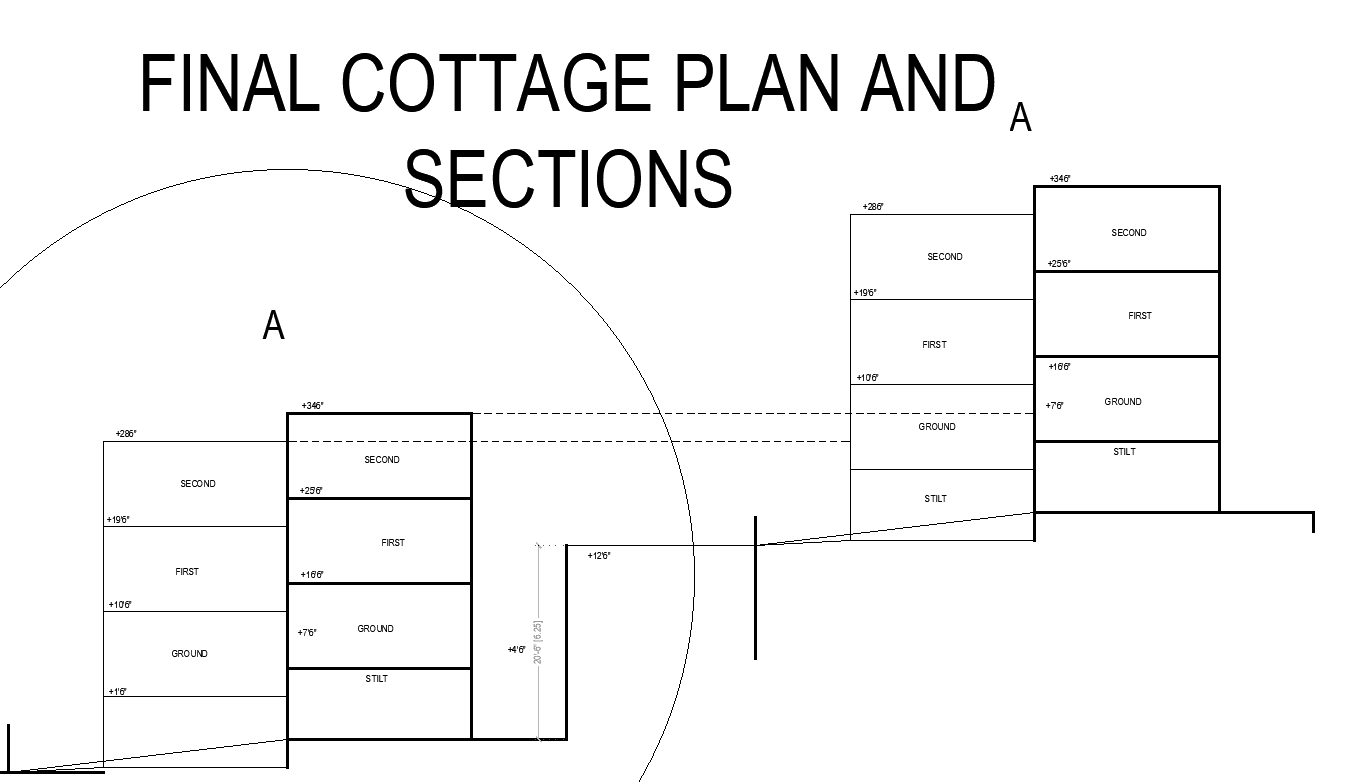Residential Apartment Layout DWG Featuring Plans and Sections
Description
This Apartment Home Design DWG file provides a complete architectural presentation including measured floor plans, working drawings, structural layouts, detailed sections, and elevation views. The design offers a full breakdown of room arrangements, corridor planning, staircase positioning, and service areas to support construction accuracy. Each drawing highlights the vertical and horizontal structural alignment, ensuring clarity for civil engineers and architects who need precise drafting references. The included details allow users to visualise each level of the apartment block, from foundation configuration to final elevation form.
The DWG file also contains clearly defined sectional drawings that illustrate wall thicknesses, slab placements, beam positions, flooring levels, and height measurements essential for site execution. Elevation drawings provide façade details, window placements, and design proportions for aesthetic and technical understanding. This Apartment Home Design DWG is ideal for architects, interior designers, builders, and AutoCAD professionals who require a complete, ready-to-use project package. Users can seamlessly integrate the file into AutoCAD, 3D Max, Revit, Google SketchUp, or similar platforms for further development and visualisation.

Uploaded by:
Jafania
Waxy

