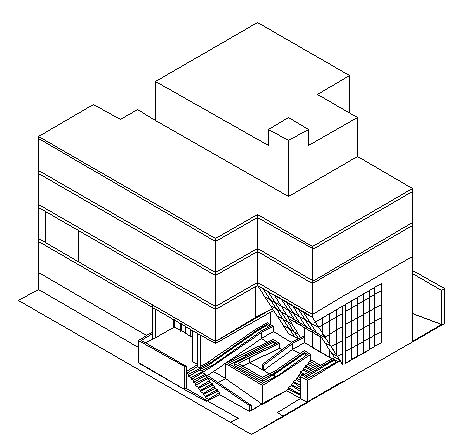Isometric view of multi family housing design drawing
Description
Here the Isometric view of multi family housing design drawing with latest modern design by architectural isometric view design drawing in this auto cad file
Uploaded by:
zalak
prajapati

