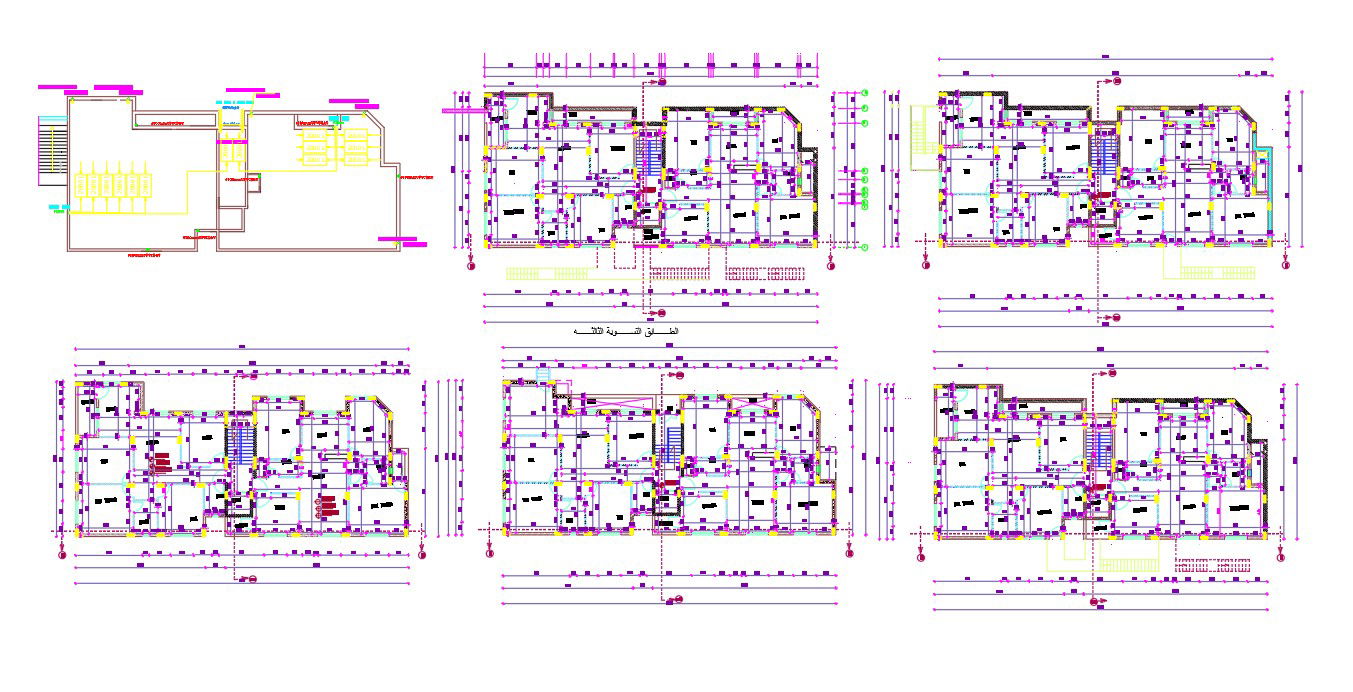Apartment Cluster layout Plan AutoCAD Drawing
Description
The architecture apartment construction CAD drawing includes a typical floor plan, column layout plan with all dimension detail. download DWG file of apartment working plan DWG file.
Uploaded by:
