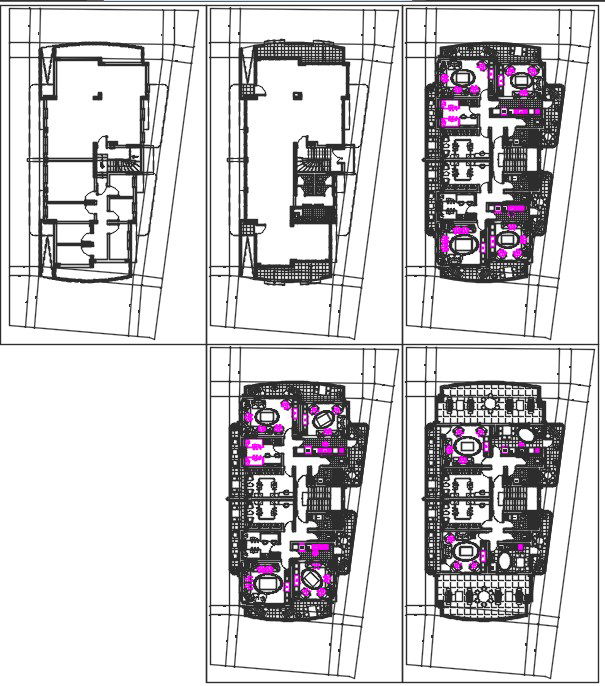Apartment plan dwg
Description
Here the Apartment plan design drawing with proposed layout plan design, typical layout Here the autocad design drawing, furniture layout design drawing, border detail plan drawing in this auto cad file.
Uploaded by:
zalak
prajapati
