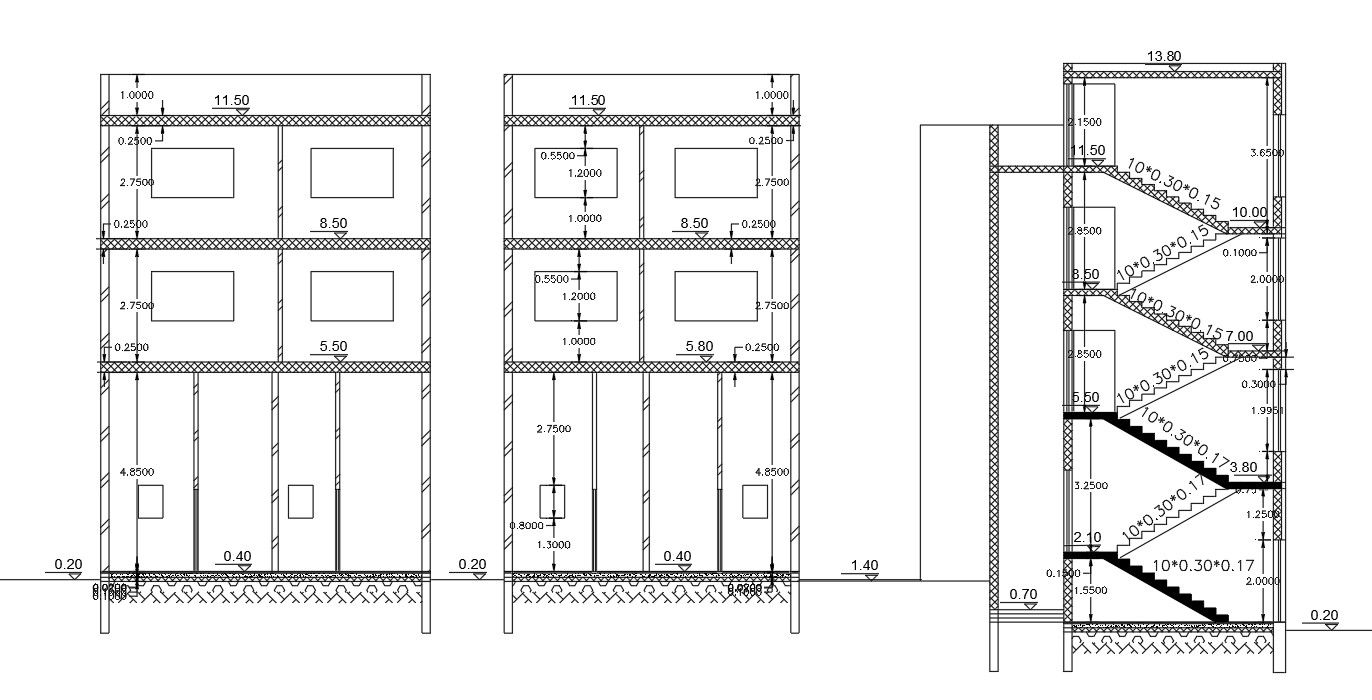Apartment With Ground Gloor Shop Section Drawing
Description
The apartment with ground floor shop building section drawing that shows standard staircase, wall section, slab detail and 2 storey apartment floor level with dimension detail in the meter. download DWG file of apartment section drawing.
Uploaded by:
