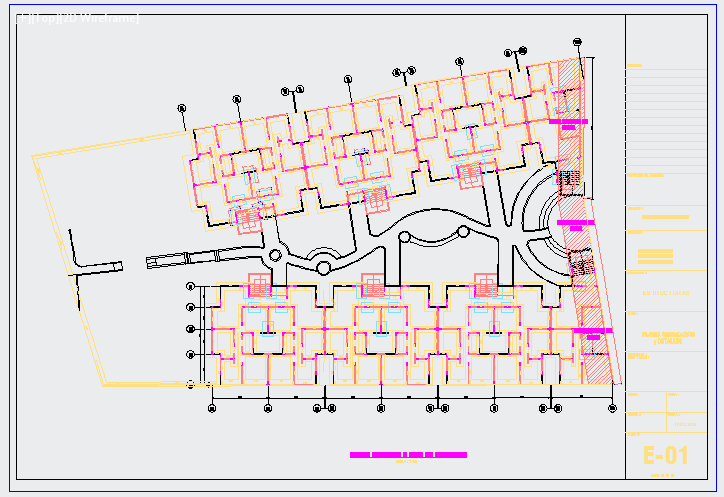Cement plans and containment wall drawing design of flat
Description
Here the architectural based cement plans and containment wall drawing design of flat with all detailing in this cad file.

Uploaded by:
Fernando
Zapata
