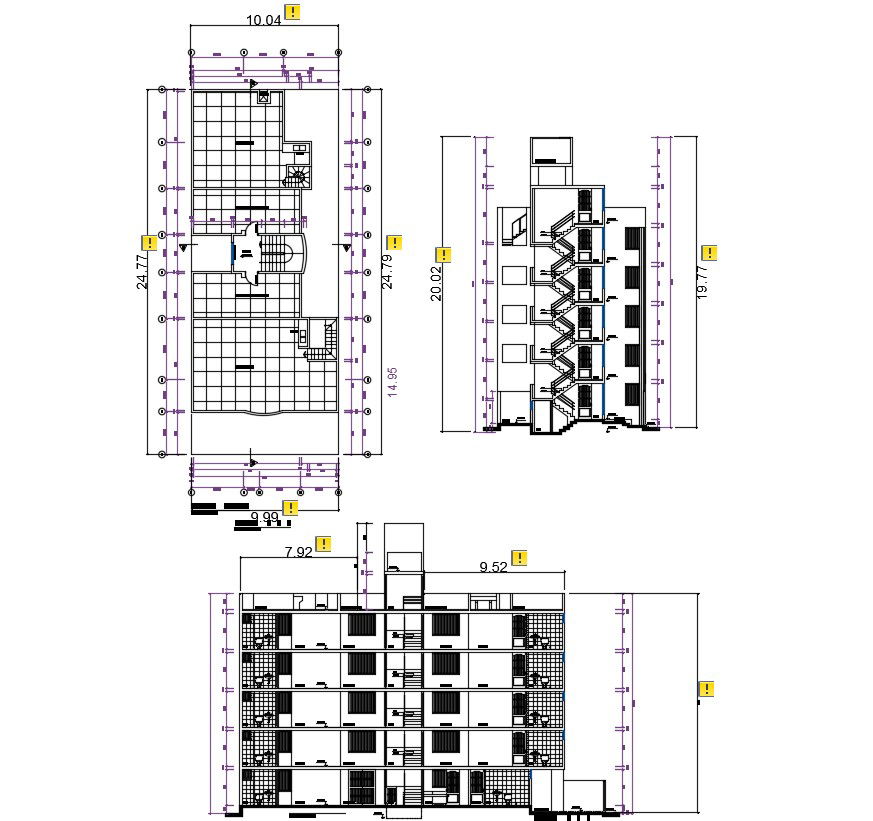Drawing of a residential building in autocad
Description
Drawing of a residential building in autocad which includes details of the section, detail of floor level, etc it also includes details of Terrance plan, details of the toilet, details of the staircase, details of the window, etc.

Uploaded by:
Eiz
Luna

