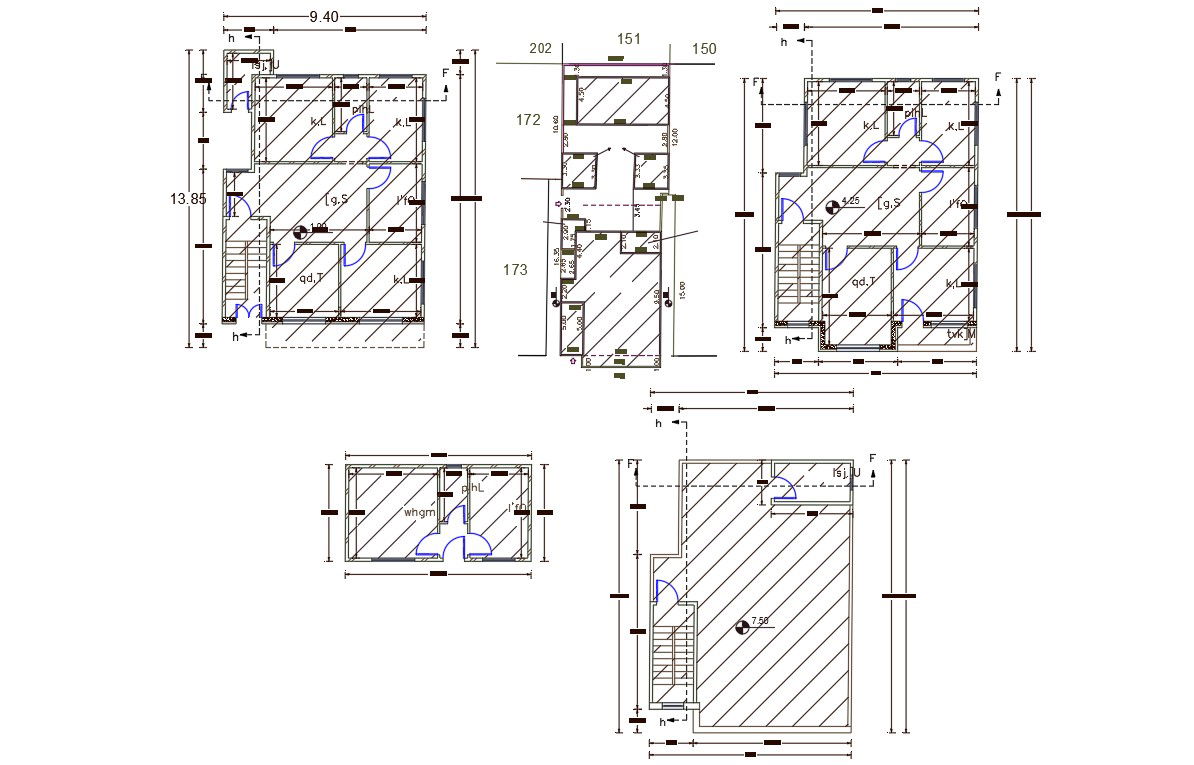30' X 45' AutoCAD House Plan Design DWG File
Description
30 by 45 feet plot size for 3 BHK house ground floor and first-floor plan design with dimension detail. download 1385 square feet house floor plan with site plot plan design DWG file.
Uploaded by:
