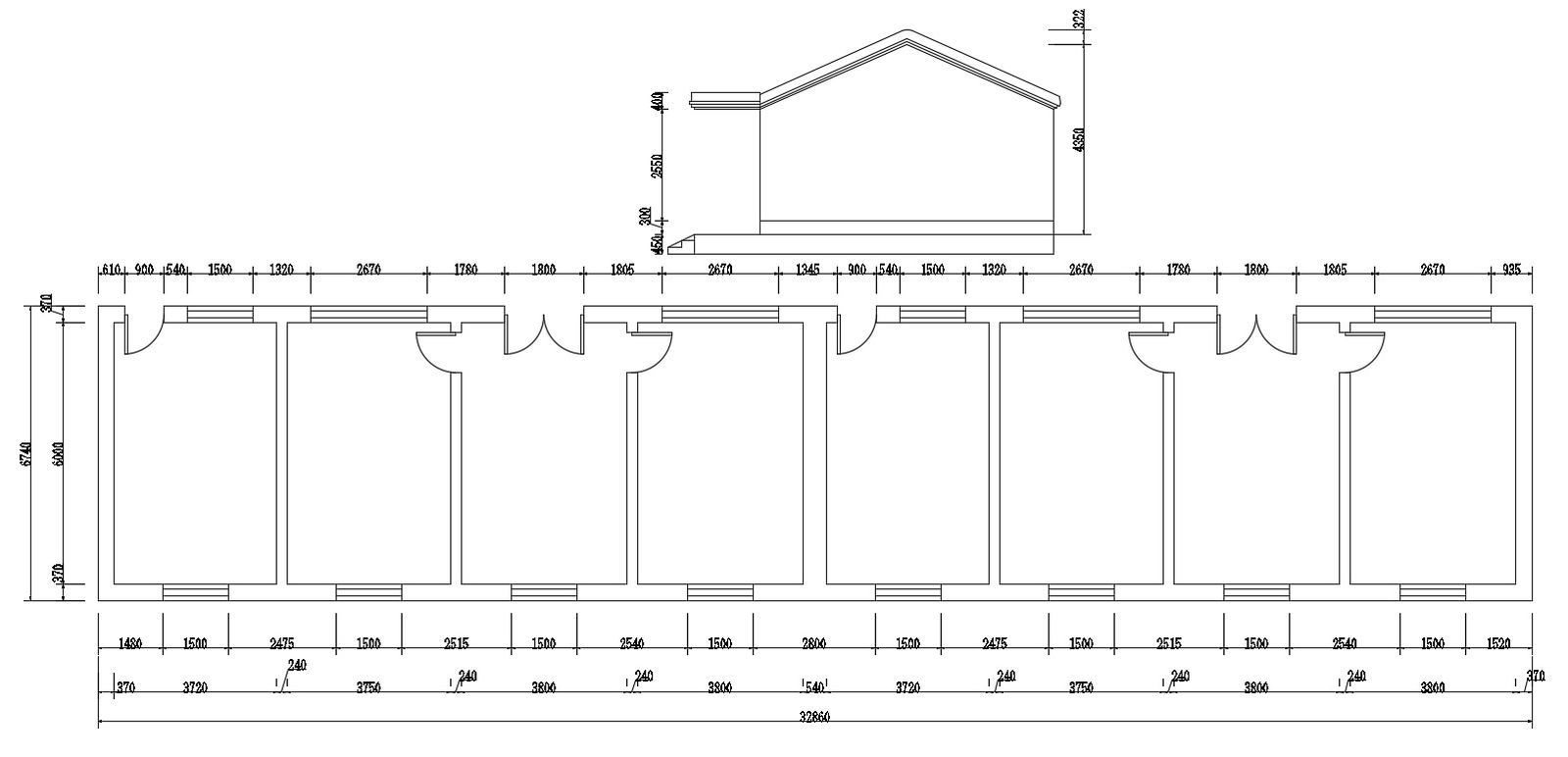Simple Building Plan With Dimension AutoCAD File Free
Description
Simple Building Plan With Dimension AutoCAD File Free; this is the basic planning of building with working dimension, door window detail, CAD file free download.
Uploaded by:
Rashmi
Solanki

