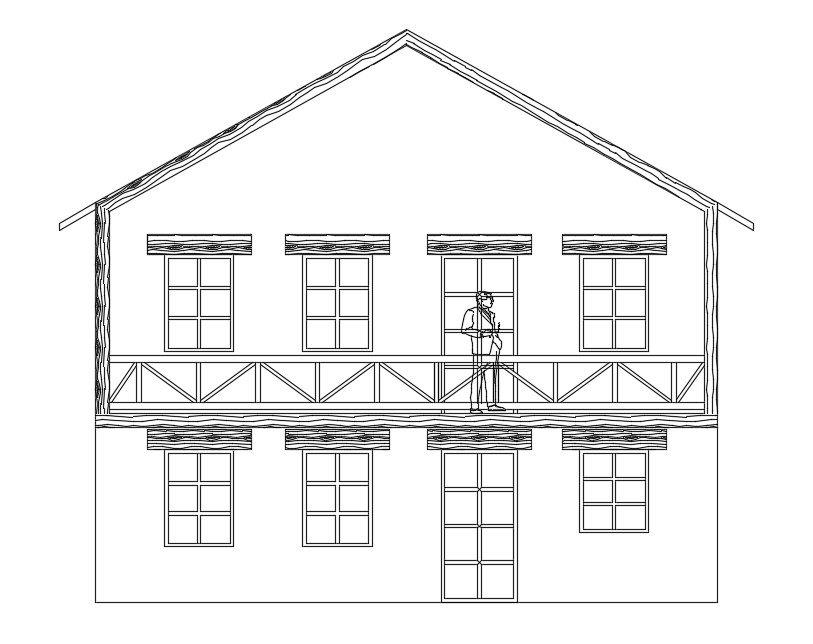This is the front view of a 9x9m residential building view
Description
This is the front view of a 9x9m residential building view is given. The front view also known as front elevation. In this front elevation view, the main door, and windows are visible. A type roof layout is provided in the first floor. This kind of A type roof is used to protect against rain, snow, sunlight, wind, and extremes of temperature.
Uploaded by:

