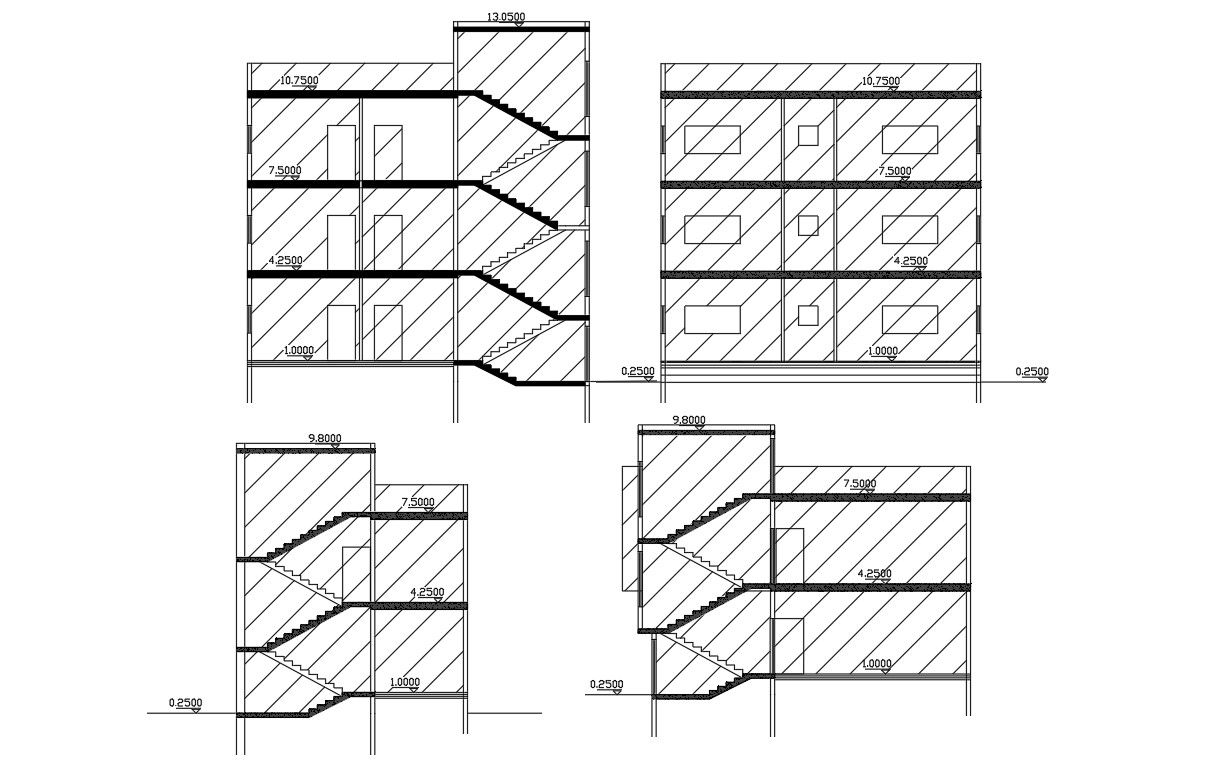Multi Storey House Building Section Drawing
Description
AutoCAD drawing of multistorey house building section drawing includes RCC floor slab, standard staircase and wall section drawing with dimension detail. download DWG file of house building section drawing.
Uploaded by:

