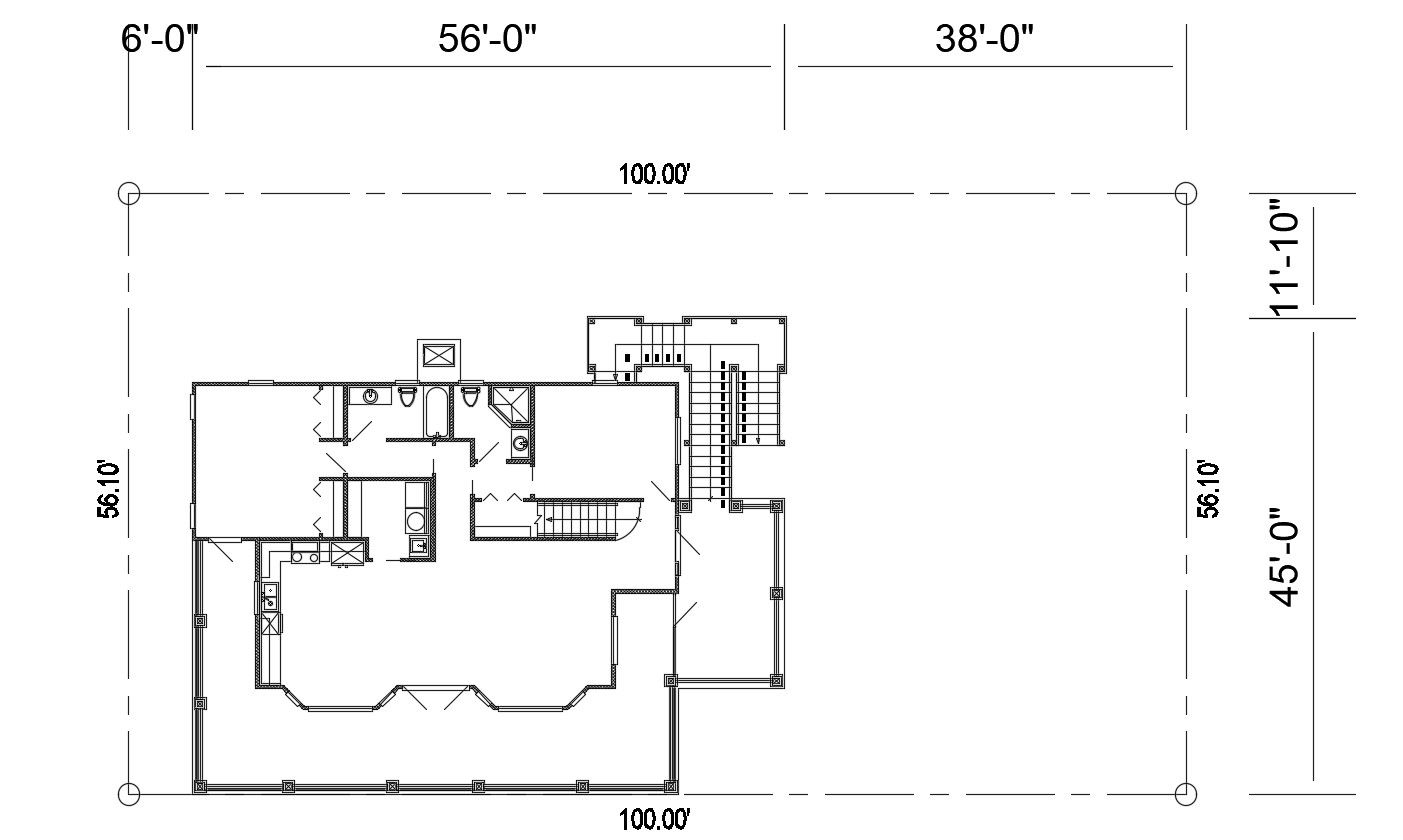House Architecture CAD Drawing Plan
Description
2d CAD drawing details of residential house layout plan along with dimension working set details, house room details, and various other work detailing download files for free.

Uploaded by:
akansha
ghatge
