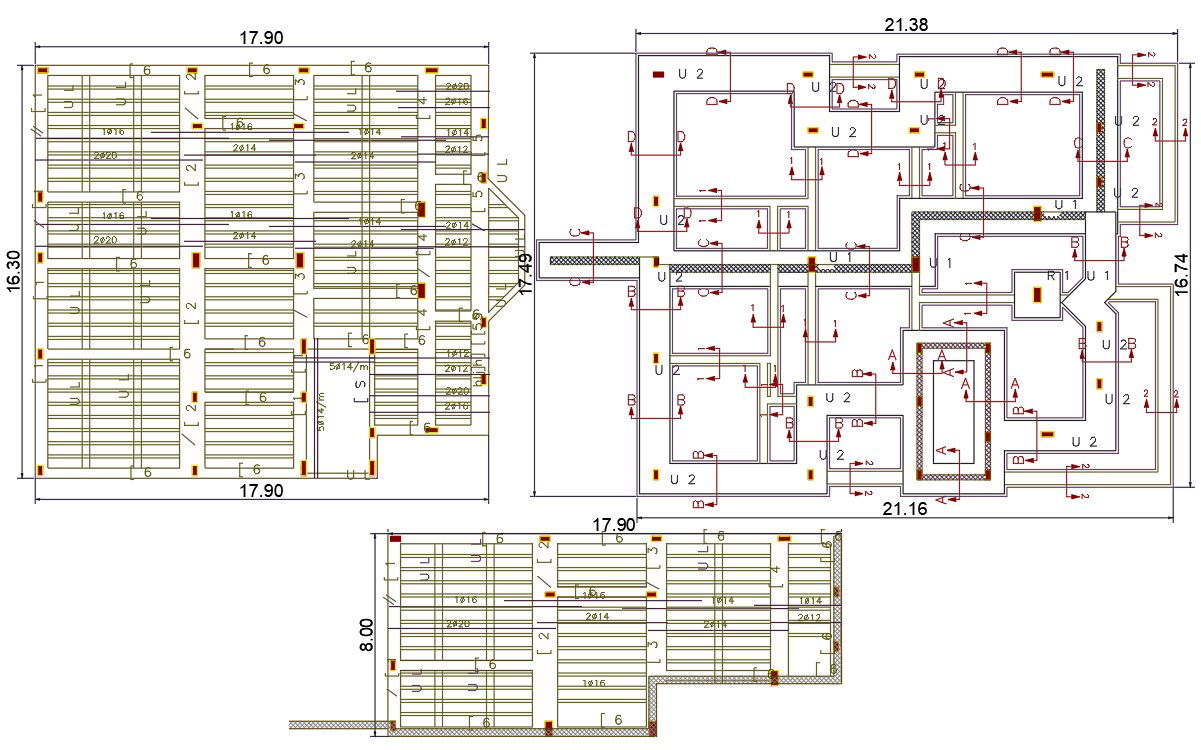Residency House Construction Plan Design DWG File
Description
House construction plan design CAD drawing that shows the foundation plan with excavation detail and slab bar structure design with column layout plan with dimension detail. download house construction plan design DWG file.
Uploaded by:
