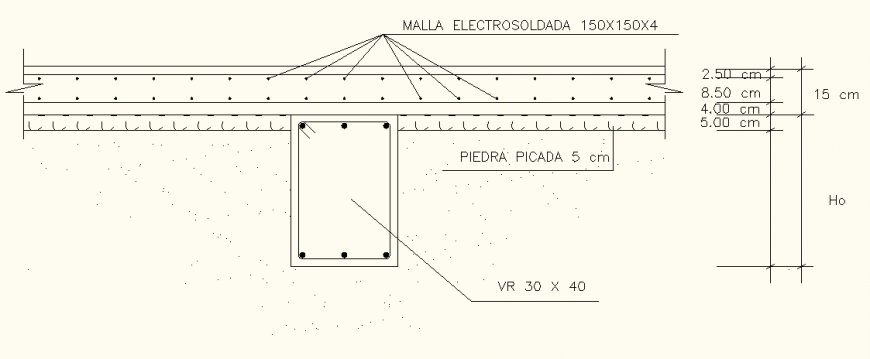Detail column and beam structure elevation and plan autocad file
Description
Detail column and beam structure elevation and plan autocad file, reinforcement detail, naming detail, cover detail, hook detail, naming detail, concreting detail, cut out detail, etc.
Uploaded by:
Eiz
Luna

