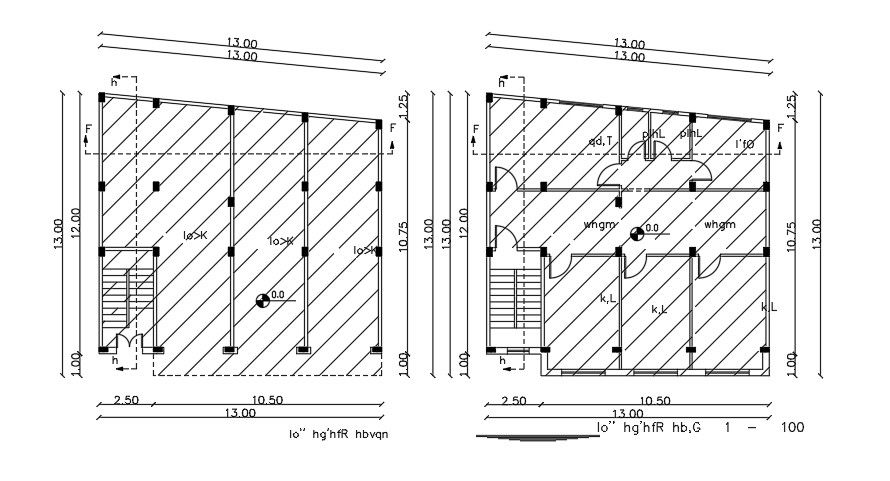The column layout of the 13x13m house plan drawing
Description
The column layout of the 13x13m house plan drawing is given in this AutoCAD model. This is given for the first and second floor plans. For more details download the AutoCAD drawing file.
Uploaded by:
