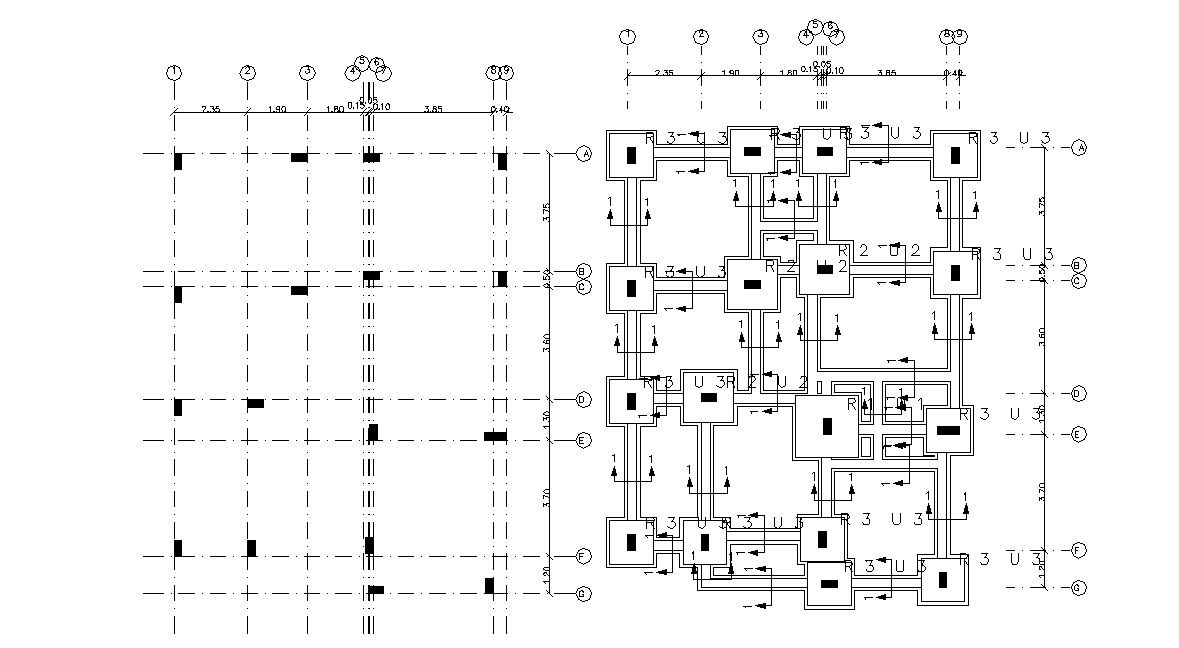Foundation And Column Layout Plan Drawing
Description
the residence house construction working plan CAD drawing includes foundation column layout plan with RCC beam structure detail. download free DWG file reinforced foundation design with pier column section drawing.
Uploaded by:

