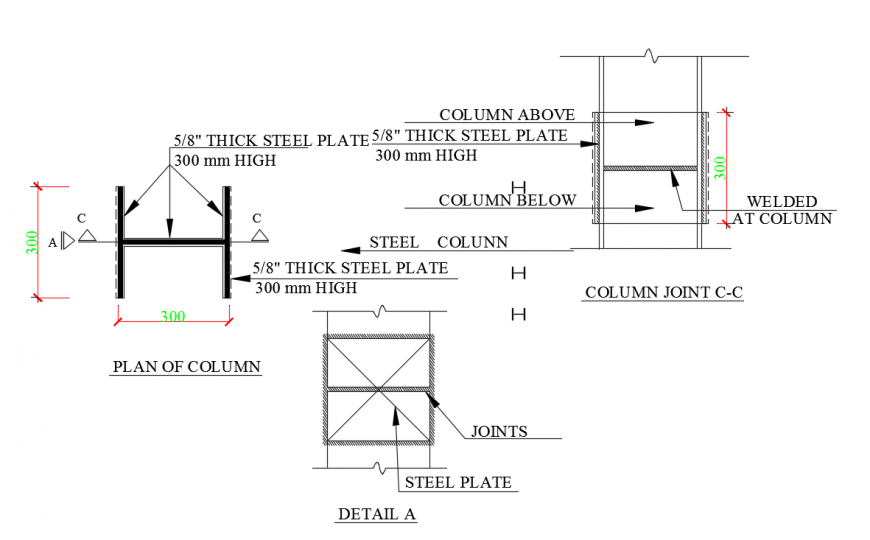Column joint Block section detail in DWG file
Description
Column joint Block section detail in DWG file, Column joint Block section detail in DWG file Download file, 5/8" thick steel plate 300 mm high, column above welded at column, plan of column etc.
Uploaded by:
Eiz
Luna

