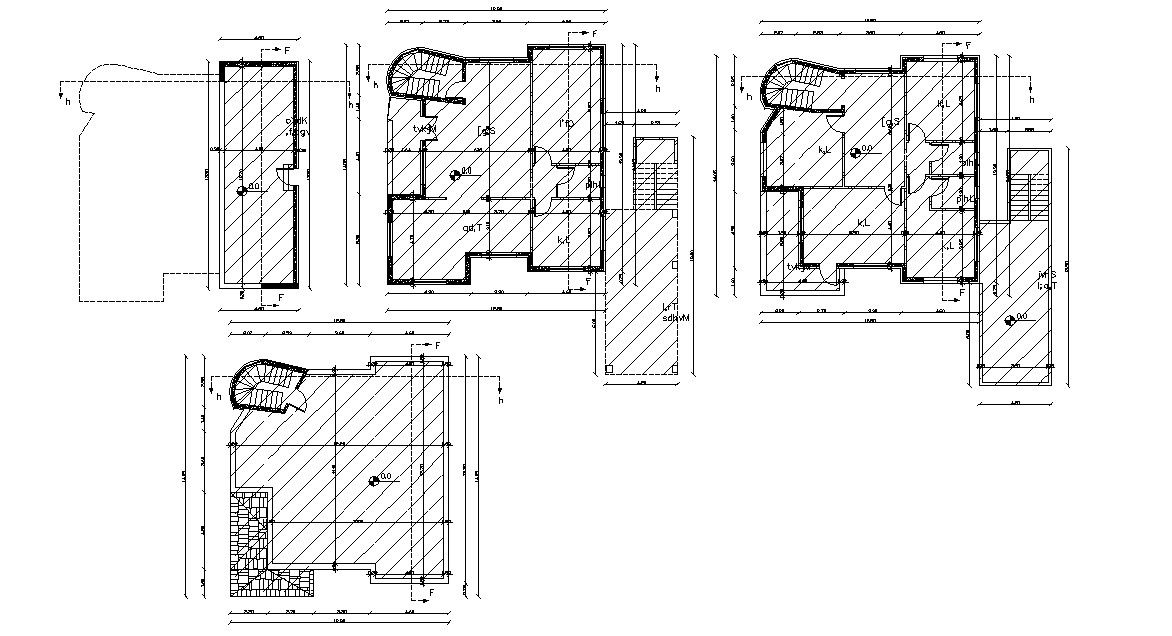40' X 45' Bungalow Floor Plan AutoCAD File
Description
40 by 45 feet bungalow plan design includes ground floor and first floor plan design with terrace view. download 1800 square feet ( 200 square yards) architecture bungalow plan design with dimension detail DWG file.
1800 200
Uploaded by:
