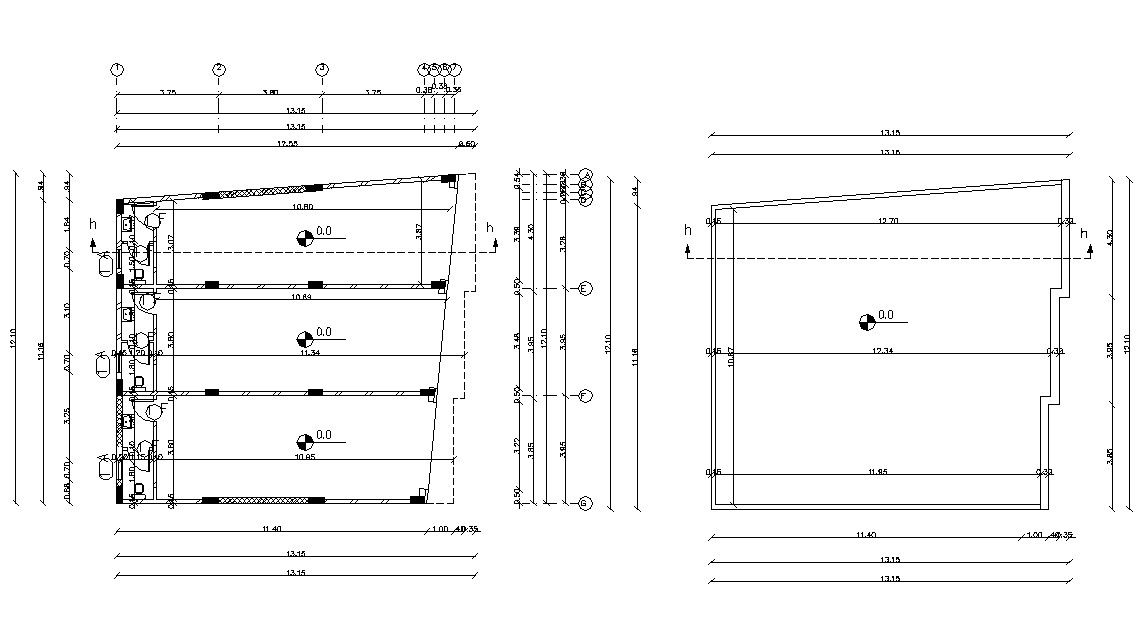Commercial Shop Floor Plan With Terrace Design
Description
AutoCAD drawing of commercial shop floor plan includes 3 shop with attached toilet. also has column layout detail with dimension detail. download free DWG file of commercial shop plan design.
Uploaded by:
