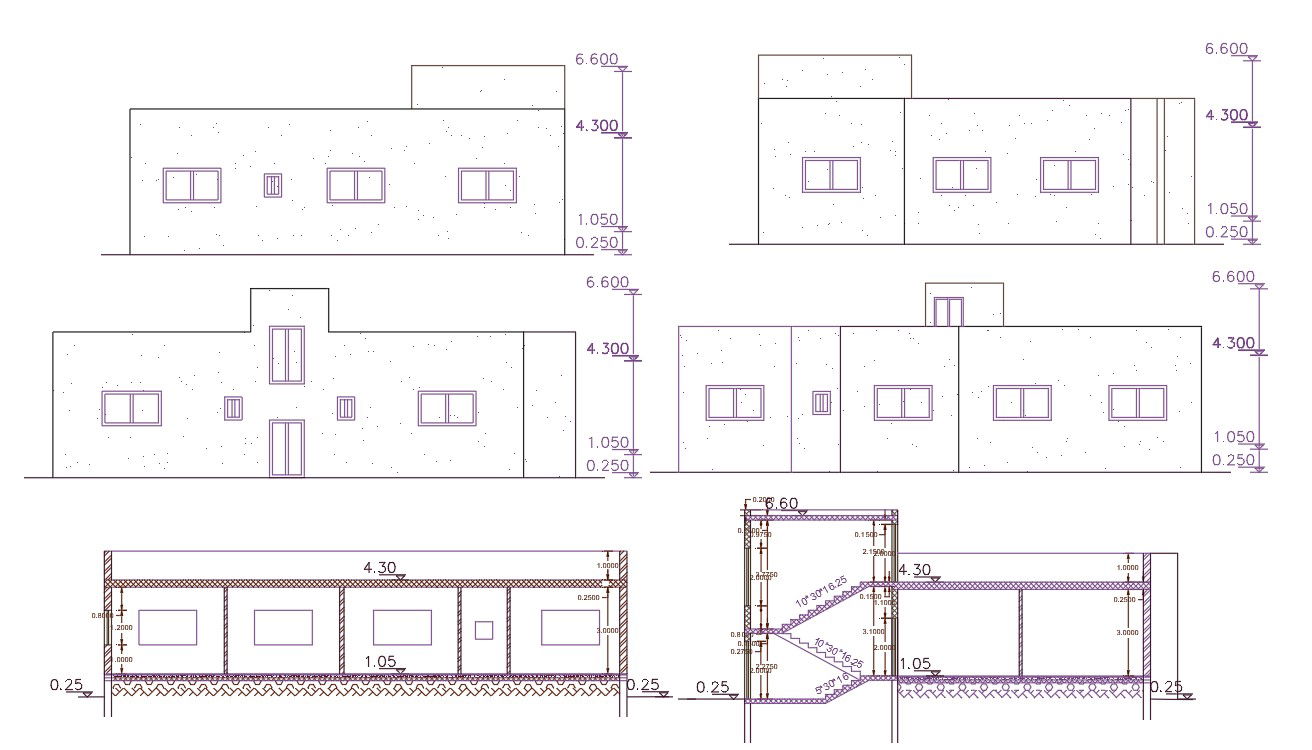Joint House Building Section And Elevation CAD Drawing
Description
2 BHK Joint house building sectional elevation design with all side view and section drawing with a standard staircase detail. download twin house building design DWG file.
Uploaded by:
