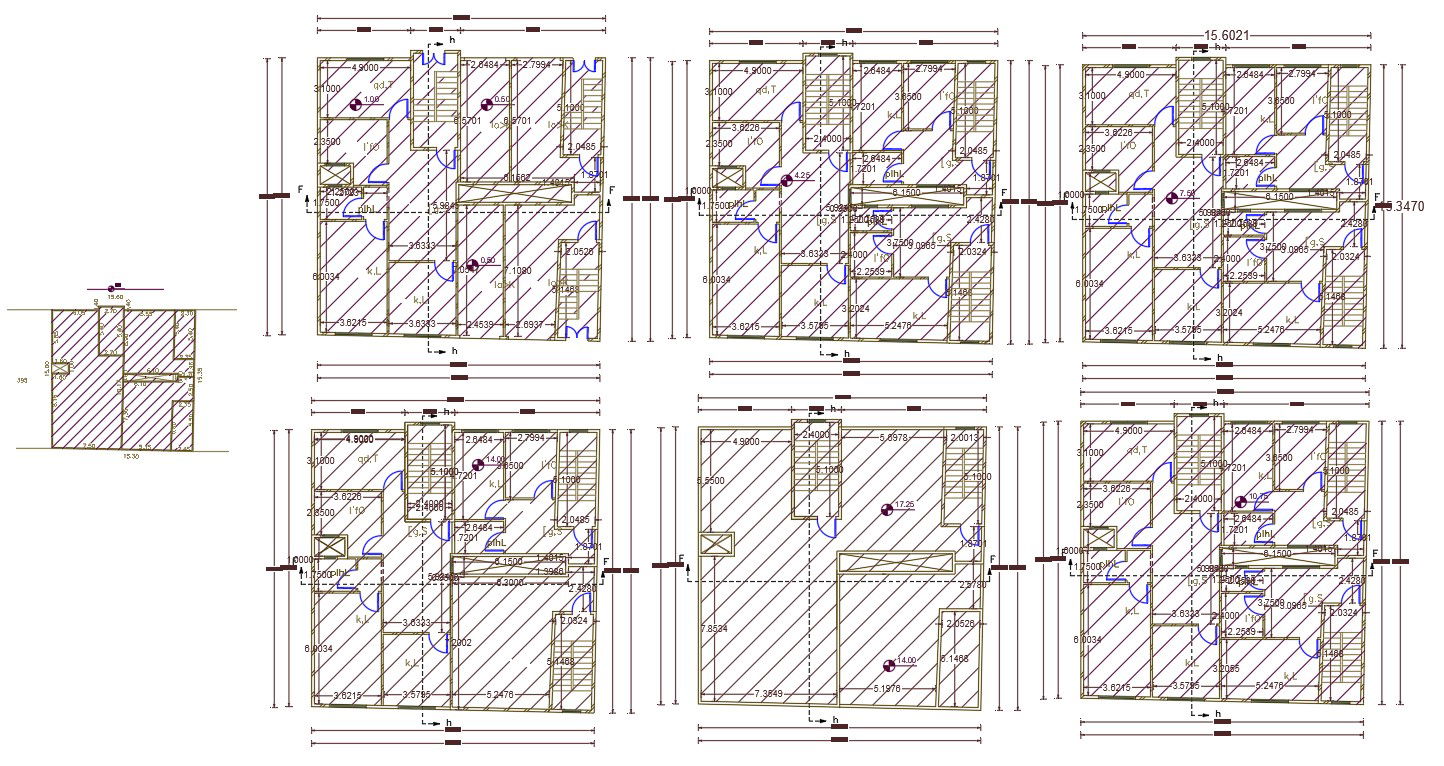50 X 50 Apartment House Plan Design DWG File
Description
50 by 50 feet architecture apartment 2 BHK house plan design with all dimension detail. also has a site plot plan with land survey detail. download 2500 sq ft house apartment plan design DWG file.
Uploaded by:
