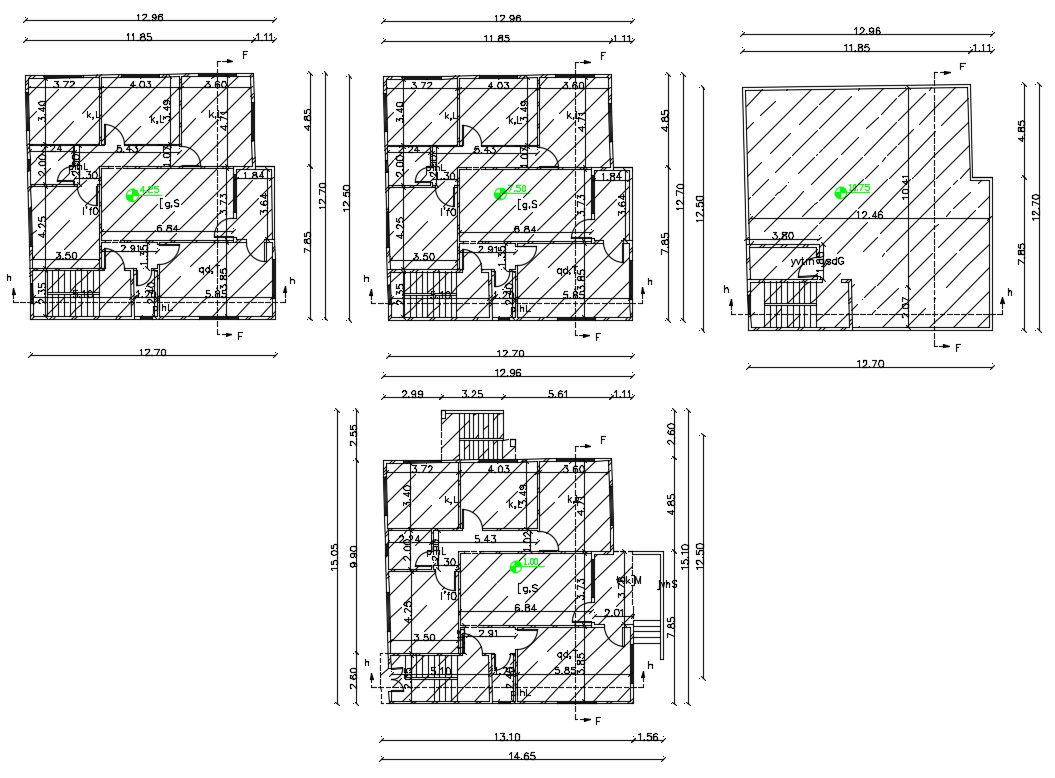40 X 42 Feet AutoCAD House Plan Design
Description
40 by 42 feet 3 storey house floor plan with terrace design that shows 3 BHK House plan design. It also has all side dimension detail with some AutoCAD hatching design. download 1680 square feet plot size house plan design DWG file.
Uploaded by:
