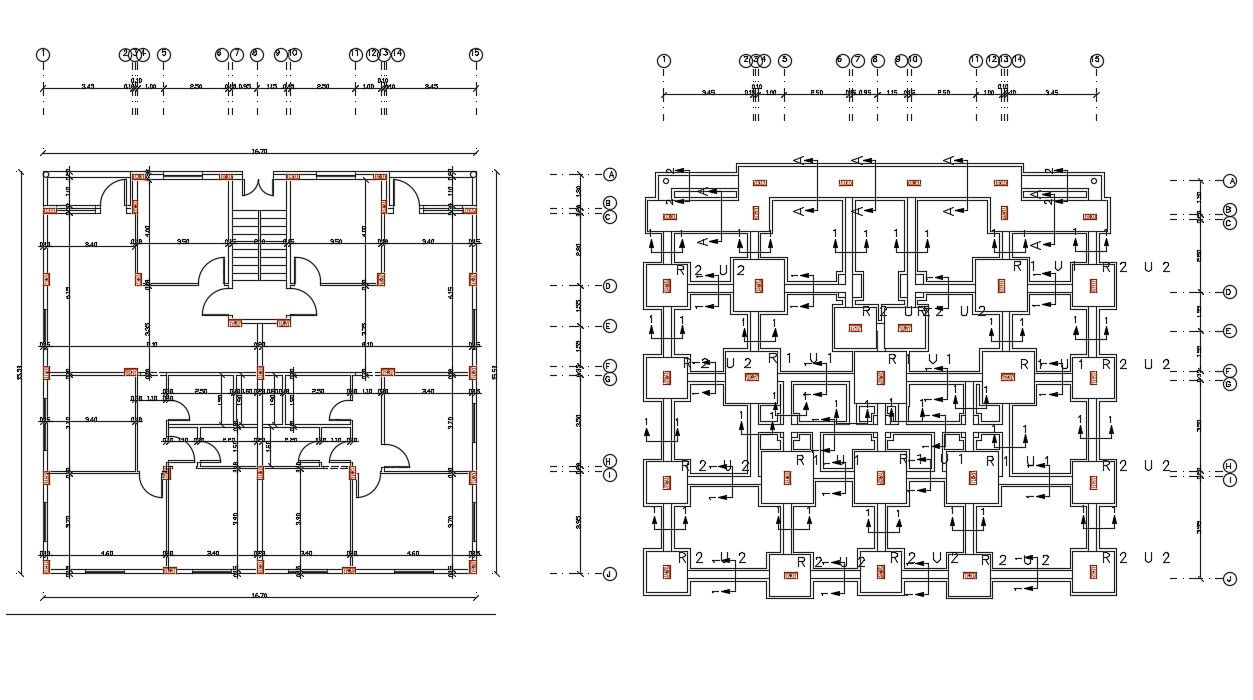Center Line House Construction Plan Design DWG File
Description
50 X 54 feet dual house floor plan with dimensions detail also has column footing foundation plan with excavation detail. download house column centre line plan detail DWG file.
Uploaded by:

