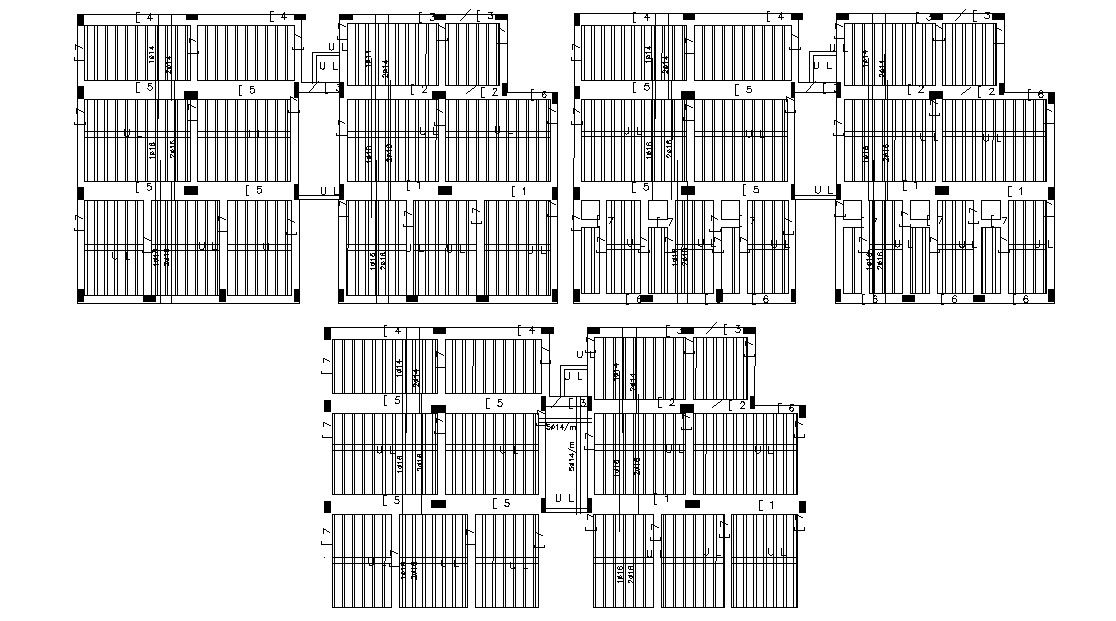RCC Slab Bar Construction Working Plan Design
Description
Download free DWG file of reinforcement slab bar structure design that shows the determination of exact moments in two-way slabs with various support of column and beam.
File Type:
DWG
File Size:
690 KB
Category::
Construction
Sub Category::
Reinforced Cement Concrete Details
type:
Free
Uploaded by:
