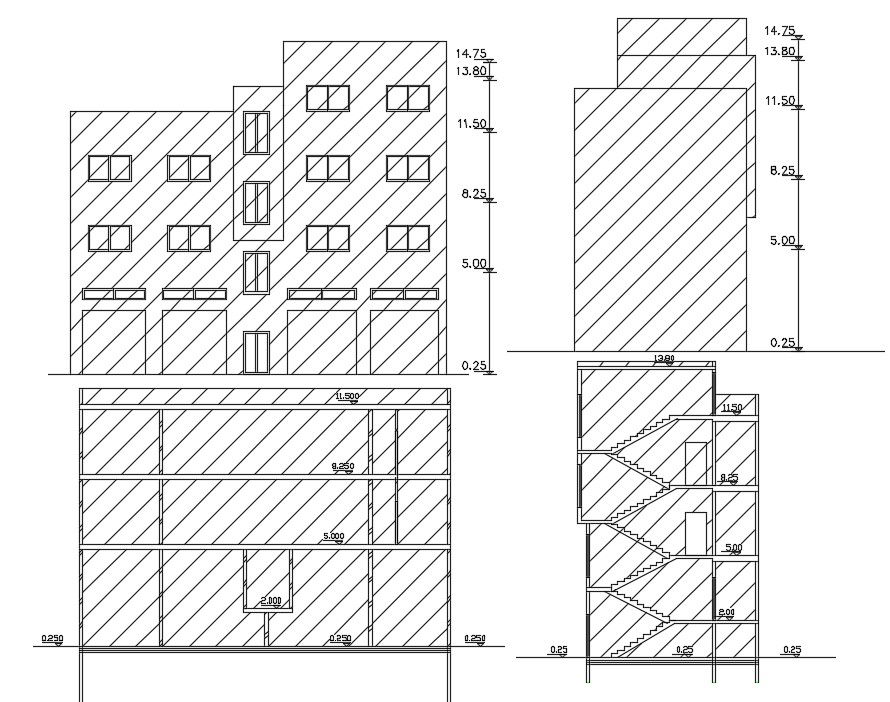3 BHK Apartment Building Design CAD File
Description
AutoCAD drawing of 3 storey apartment building front and side view sectional elevation design that shows retail shop on the ground floor and has some AutoCAD hatching design to improve the CAD presentation.
Uploaded by:
