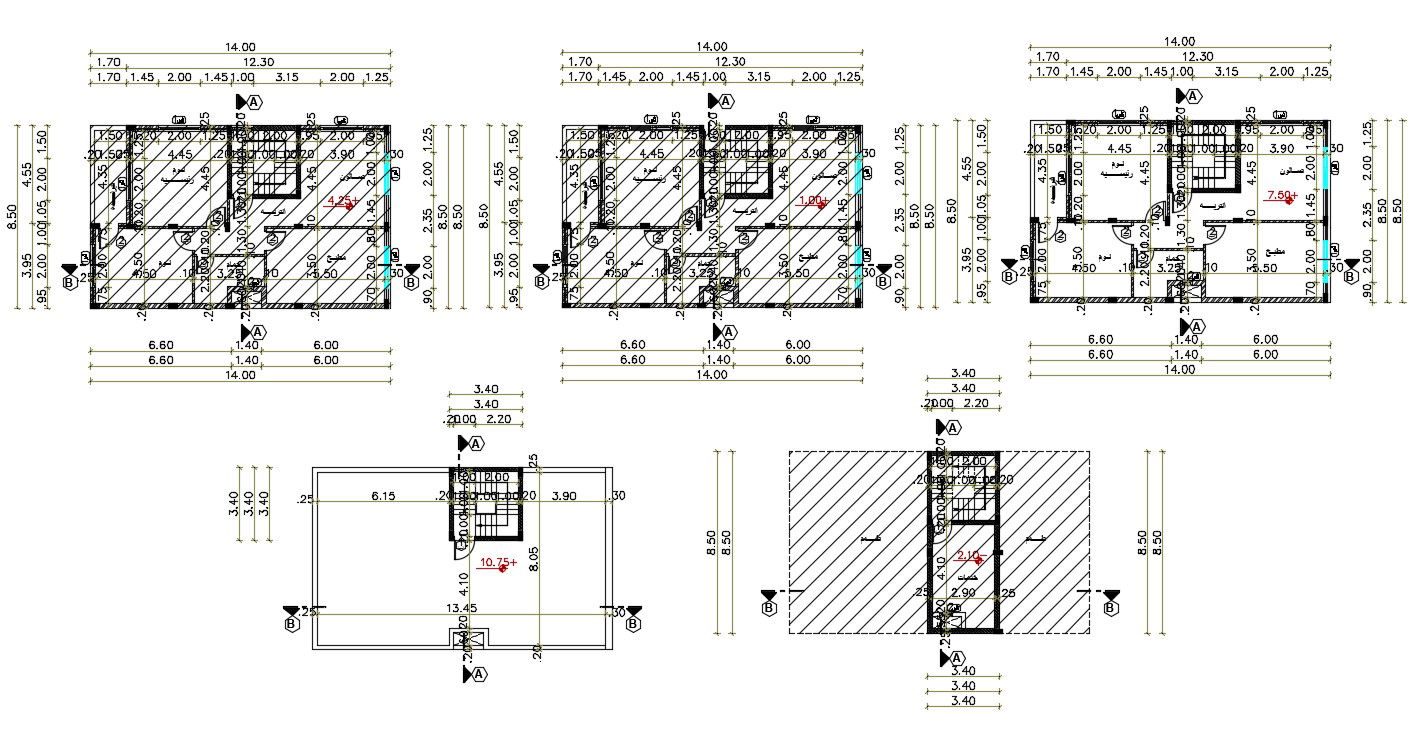27' X 45' Architecture House Plan Design DWG File
Description
27 by 45 feet house floor plan design that shows column layout, wall detail, and staircase come on the terrace plan. download architecture AutoCAD house plan design with measurement dimension detail.
Uploaded by:

