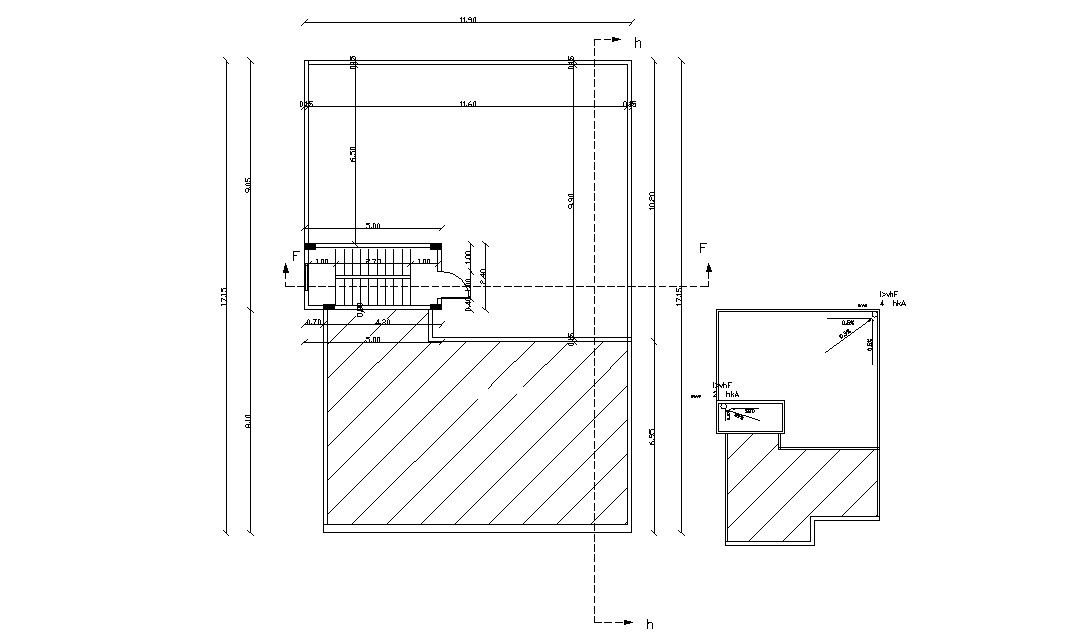55' X 40' Ft Bungalow Design Terrace Layout Plan
Description
Bungalow terrace layout architecture plan that shows bungalow terrace size details of 55' X 40' Ft with section line, diemsnion set, staircase, an dvarious other units details download AutoCAD drawing for free.

Uploaded by:
akansha
ghatge
