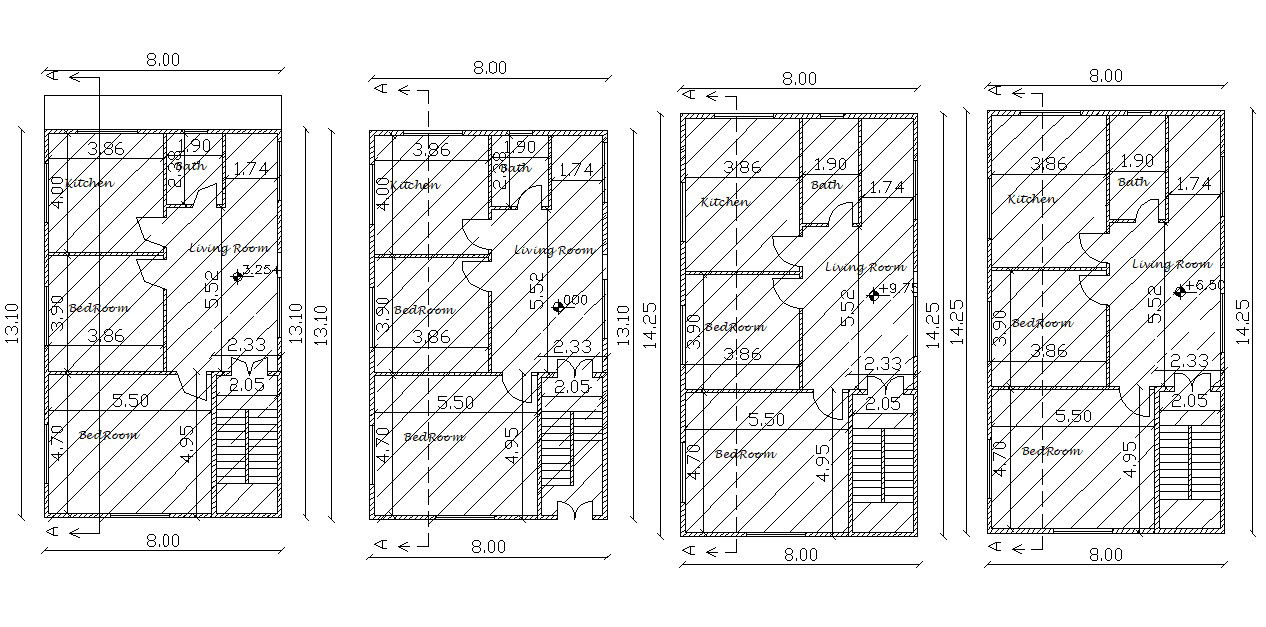26 X 42 House Plan For 2 Bedrooms AutoCAD File
Description
26 by 42 feet architecture AutoCAD house apartment floor plan design includes 2 bedrooms, kitchen, and living room with all dimension detail. download 4 storey apartment plan design DWG file.
Uploaded by:
