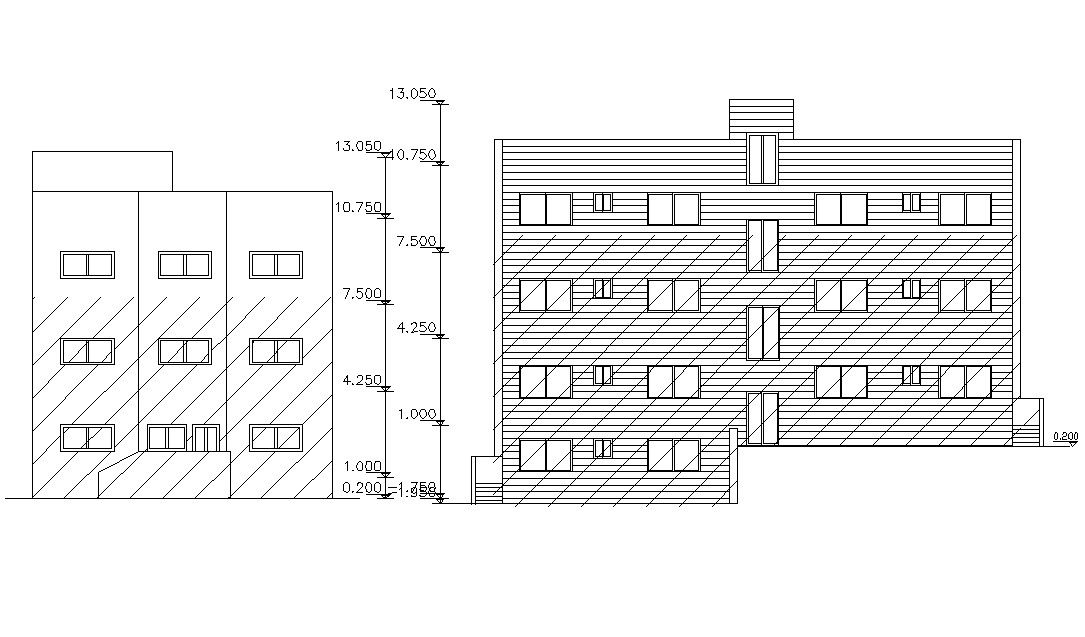G+3 Residential Apartment Elevation Design 2d CAD Drawing
Description
Modern Apartmnet front elevation and side leevtaion design that shows apartmnet floor level, building leveling, and various other units details download AutoCAD drawing for free.

Uploaded by:
akansha
ghatge
