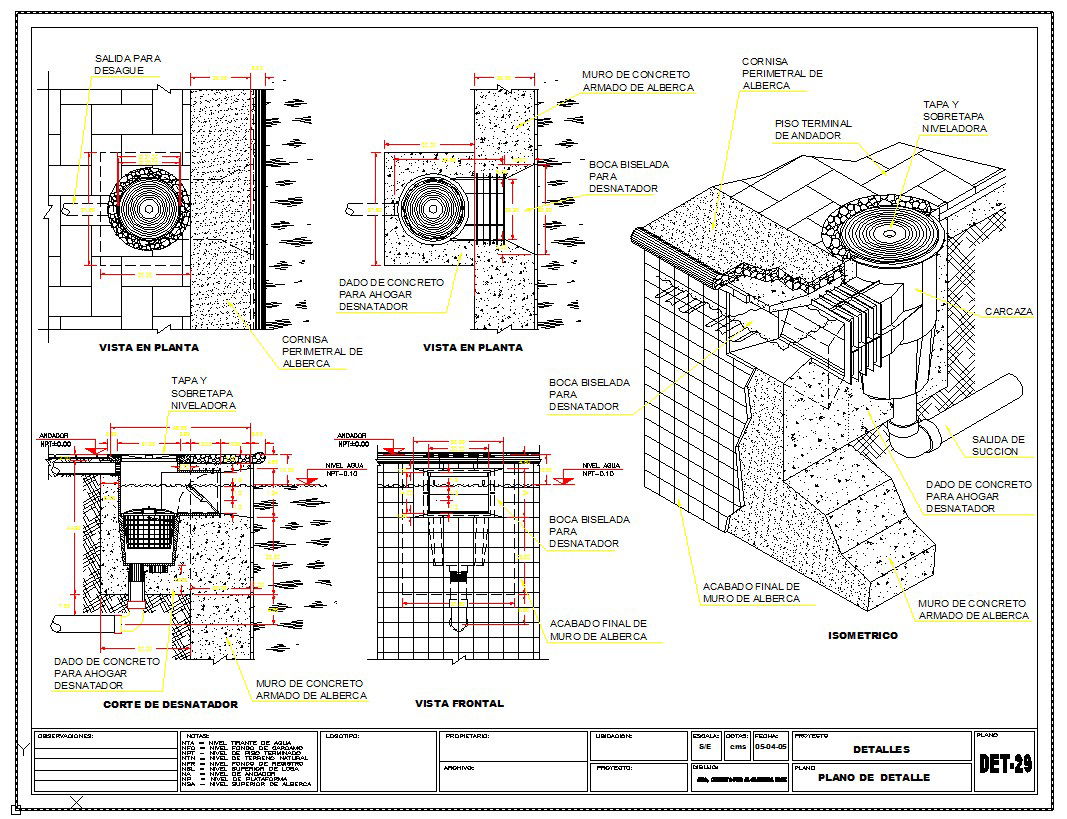Section detail & Isometric detail
Description
pool concrete wall, drawing of concrete to die burner, top and overheat leveling, all detail include the file.
File Type:
DWG
File Size:
91 KB
Category::
Structure
Sub Category::
Section Plan CAD Blocks & DWG Drawing Models
type:
Gold

Uploaded by:
Niraj
yadav
