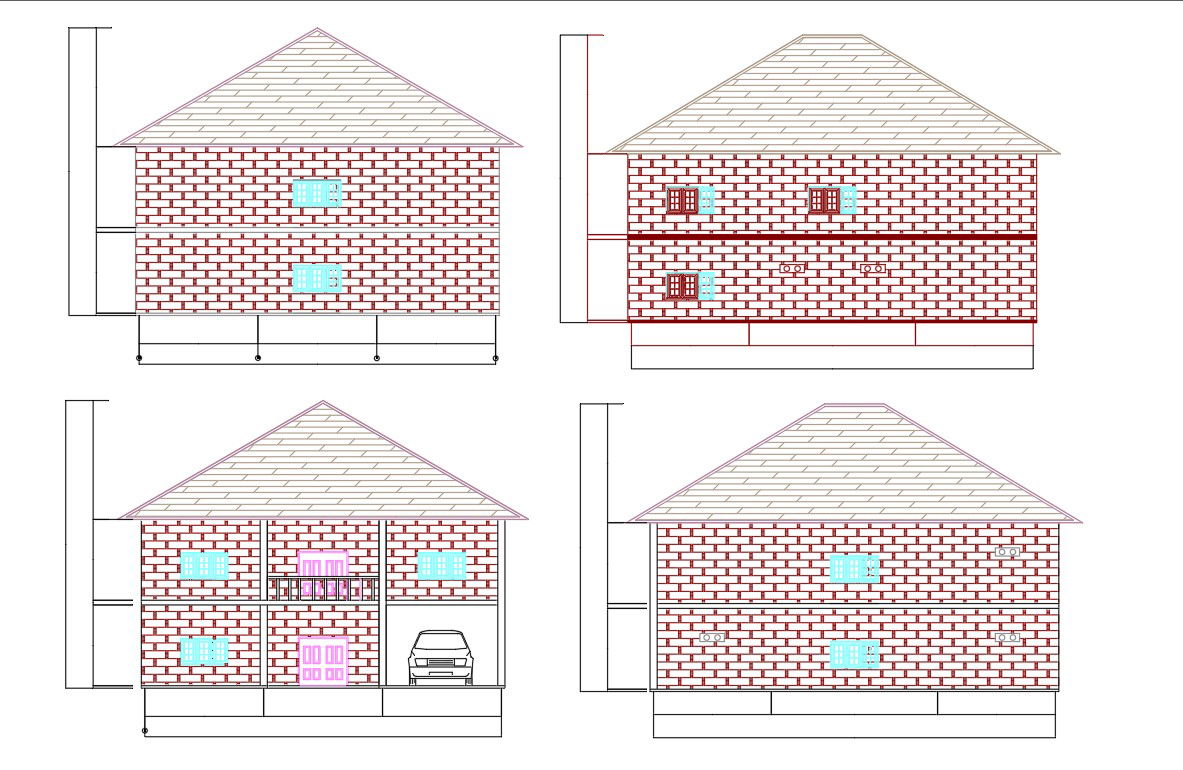Span Roof House Building Design DWG File
Description
the architecture residence house building four side elevation design that shows bricks wall design and span clay roof shedding design. download house building elevation design DWG file.
Uploaded by:

