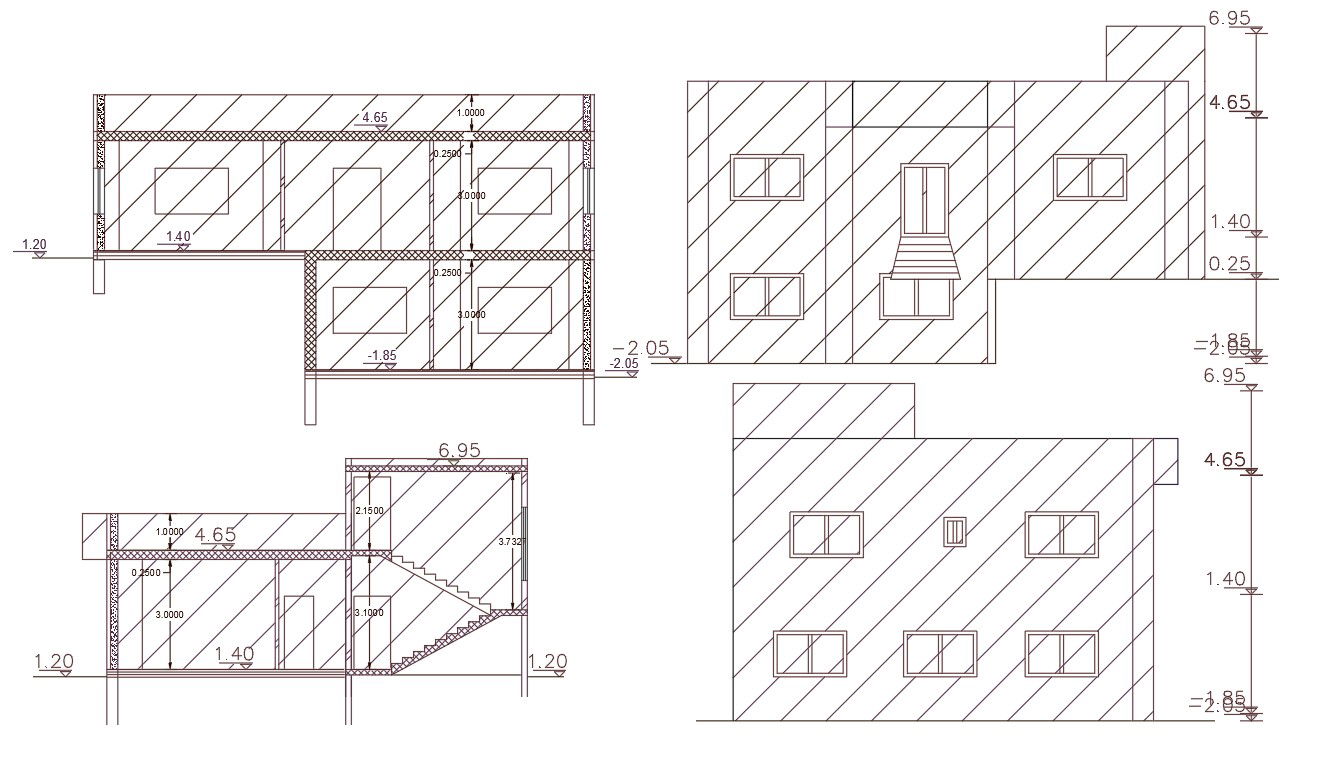204 Square Yard House Building DWG File
Description
AuroCAD drawing of Architecture 2 storey bungalow building front and side view sectional elevation design that shows door and window marking annotation with dimension detail. also has some AutoCAD hatching design for improving CAD presentation.
Uploaded by:
