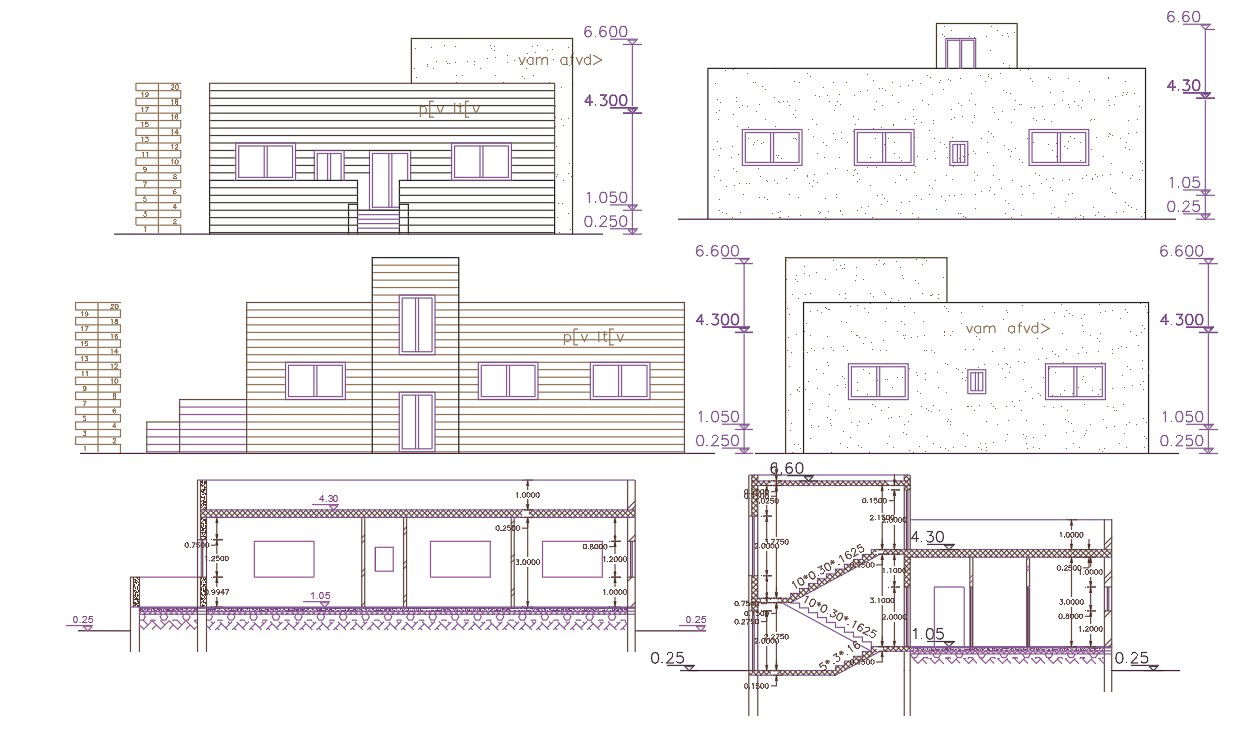2200 Sq Ft House Building Design DWG File
Description
2200 square feet plot size for 3 bedroom architecture residence house building all side elevation design and section drawing with dimension detail. download 40 feet width and 55 feet depth of single storey house building design DWG file.
Uploaded by:

