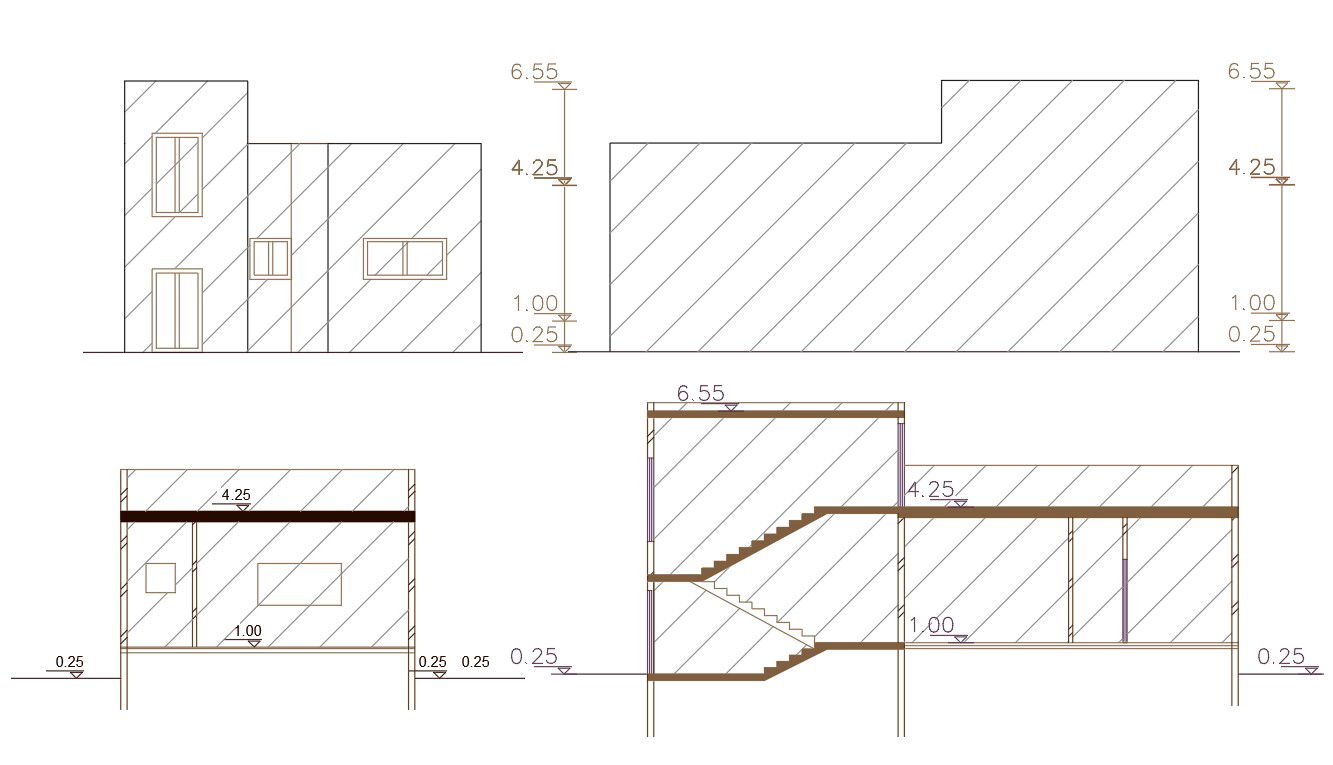112 Square Yards House Building Design DWG File
Description
22 feet width and 46 feet depth of dimension 2 BHK single storey house building section drawing and elevation design with dimension detail. download 112 square yards house building design AutoCAD file.
Uploaded by:

