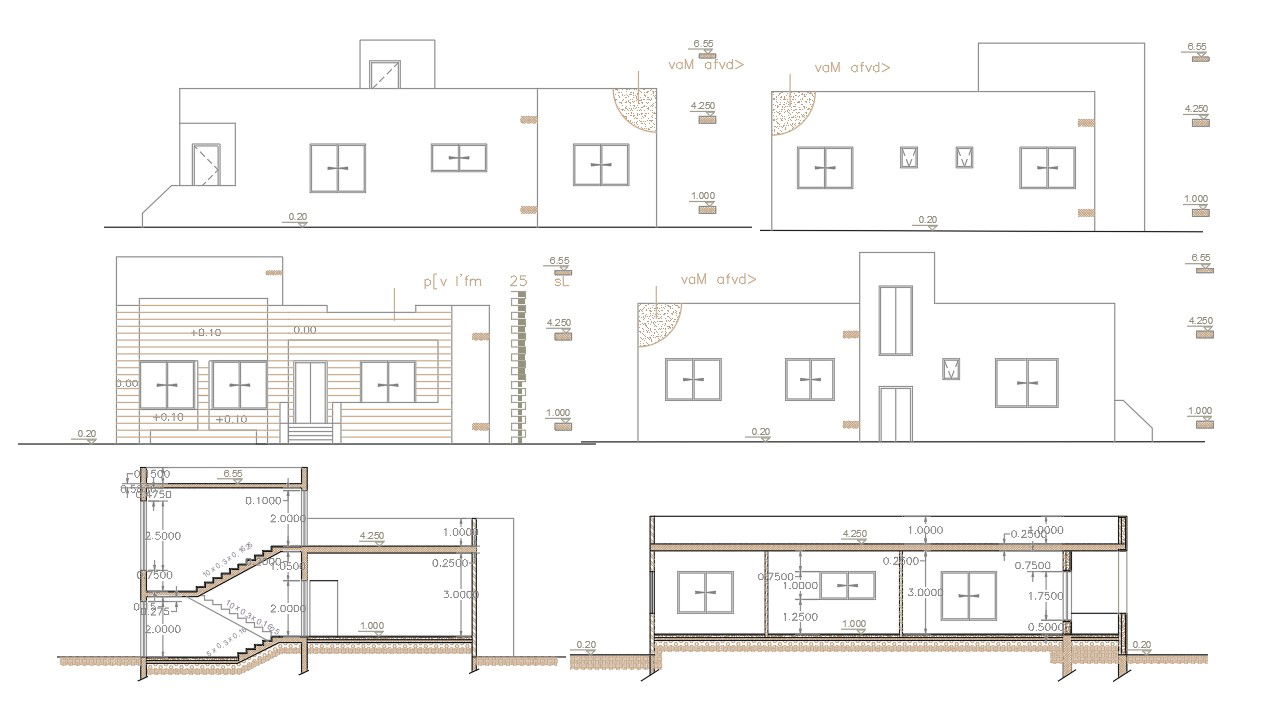2200 Sq Ft AutoCAD House Building Design
Description
3 BHK residence building sectional elevation design that shows 40 feet width and 55 feet depth of house building design also has beautiful front elevation design with dimension detail. download house modern house building design DWG file.
Uploaded by:
