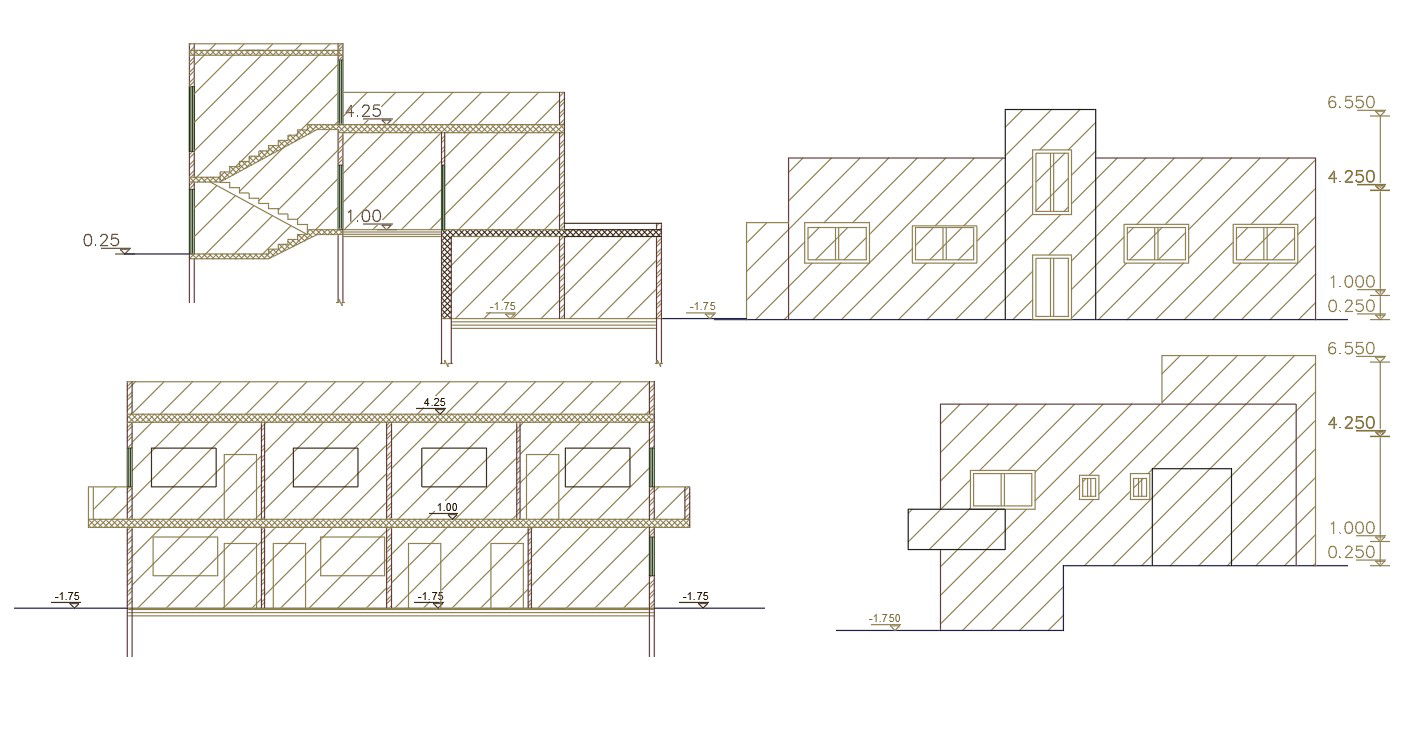Twin House Building Design AutoCAD File
Description
38 by 58 feet plot size of twin house building front and side view section drawing and elevation design with dimension detail. download 2 BHK single storey twin house building design DWG file.
Uploaded by:

