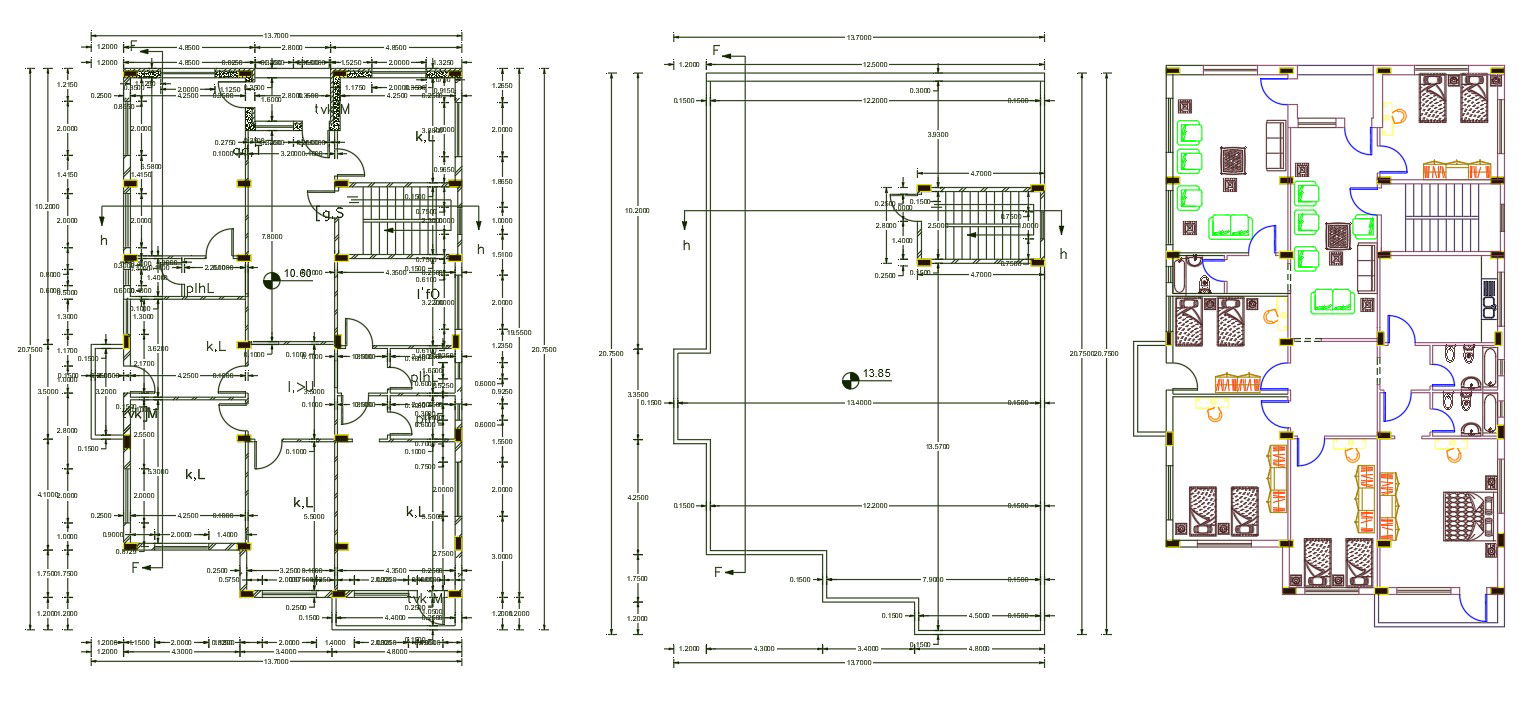5 BHK Architecture House Plan DWG File
Description
40 X 68 feet plot size for architecture apartment house furniture layout plan design that shows the contains spacious 5 bedrooms, kitchen, drawing room and living area with chitchatted toilet for guest and family can easily use. download 5 BHK apartment plan with column layout and dimension detail DWG file.
Uploaded by:
