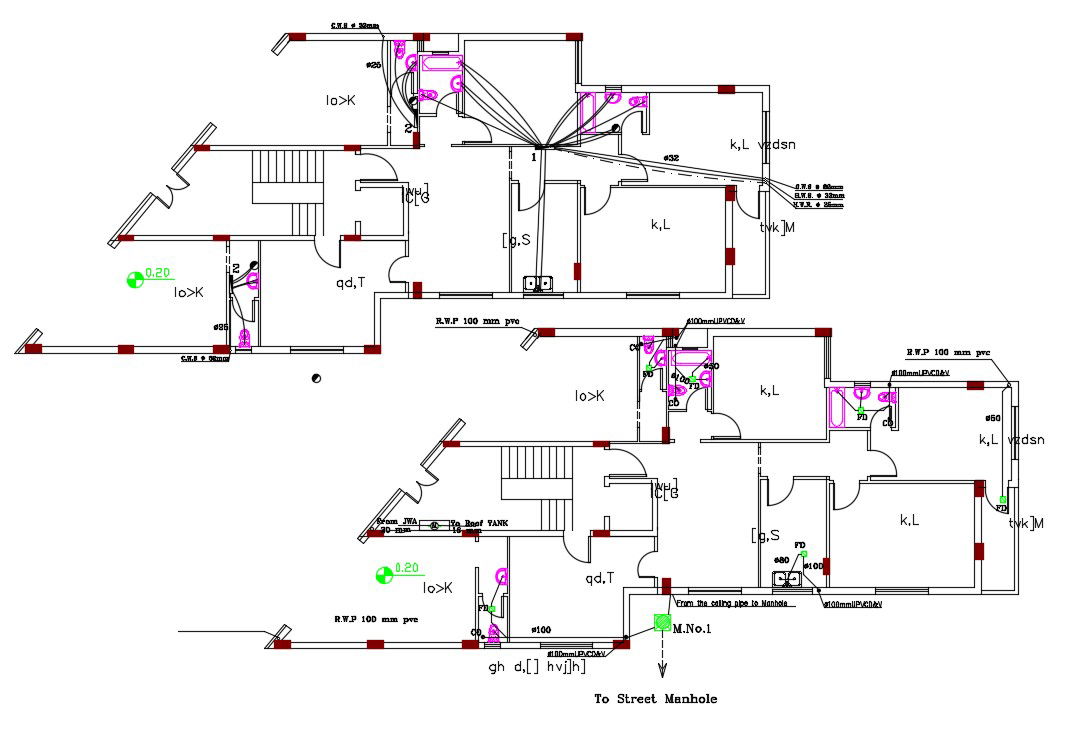3 BHK Residence House Plumbing Plan AutoCAD File
Description
The architecture residence house with shop floor plan CAD drawing includes plumbing pipeline layout plan and sanitary ware detail. download house plumbing floor plan design DWG file.
Uploaded by:

