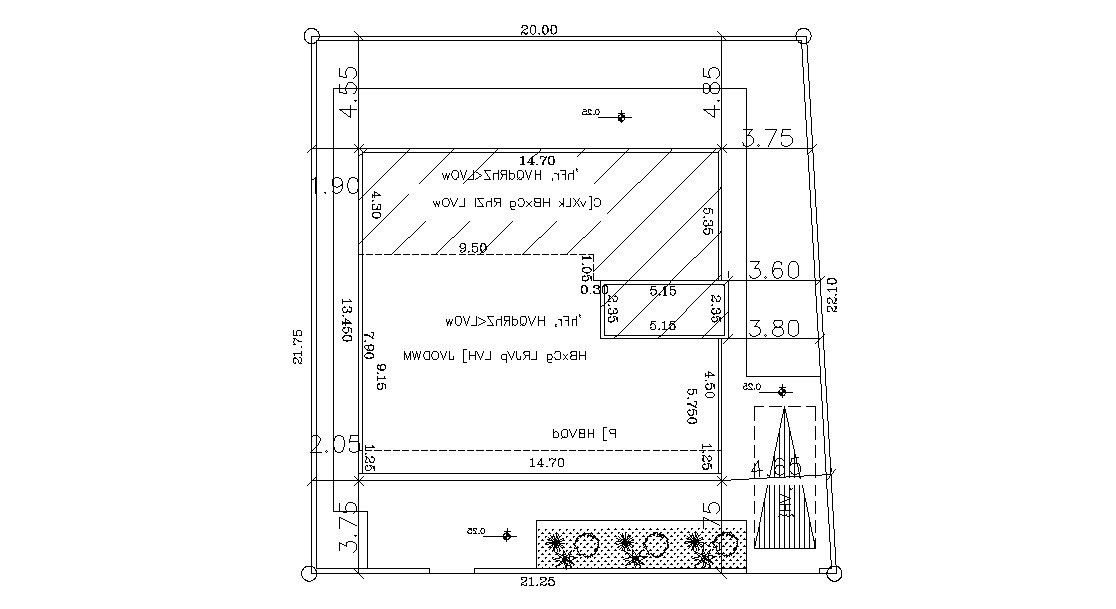65 By 71 Feet House Master Plan DWG File
Description
65 X 71 feet plot size for architecture residence house master plan design that shows build-up area, compound wall, garden and car parking area. download house master plan design DWG file.
Uploaded by:
