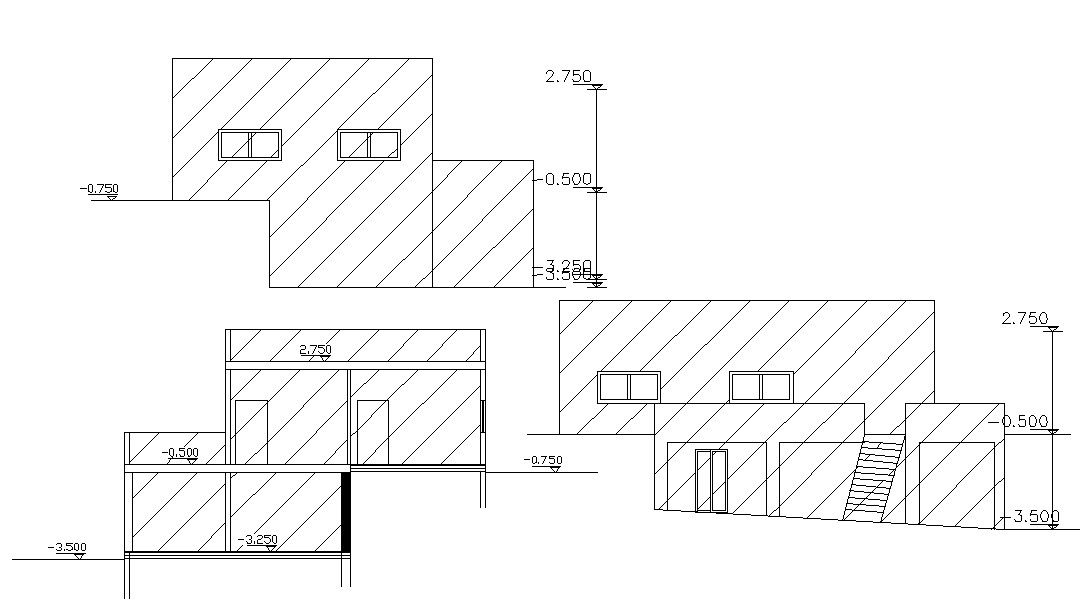Section and Elevation Design of HouseCAD File
Description
Front elevation and side elevation design of residential House that shows bungalow floor leveling, staircase, apartment section design, and various other inits details, download bungalow design CAD file.

Uploaded by:
akansha
ghatge

